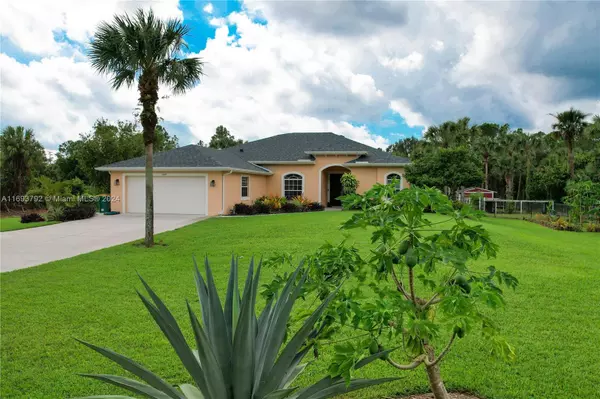For more information regarding the value of a property, please contact us for a free consultation.
2110 16th Ave NE Naples, FL 34120
Want to know what your home might be worth? Contact us for a FREE valuation!

Our team is ready to help you sell your home for the highest possible price ASAP
Key Details
Sold Price $669,900
Property Type Single Family Home
Sub Type Single Family Residence
Listing Status Sold
Purchase Type For Sale
Square Footage 1,966 sqft
Price per Sqft $340
Subdivision Golden Gate Estates
MLS Listing ID A11693792
Sold Date 12/12/24
Style Detached,Ranch,One Story
Bedrooms 3
Full Baths 2
Construction Status Resale
HOA Y/N No
Year Built 2008
Annual Tax Amount $5,321
Tax Year 2023
Contingent Pending Inspections
Lot Size 2.500 Acres
Property Description
Golden Gate Estates Retreat on 2.5 Acres – This stunning 3-bedroom, plus den, 2-bathroom single-family home sits on a beautiful landscaped property, offering the perfect blend of privacy and convenience. With a NEW ROOF installed in 2023. A beautifully appointed kitchen with WOOD CABINETRY, GRANITE countertops, and stainless steel appliances. A CENTRAL VACUUM SYSTEM, IMPACT WINDOWS AND DOORS throughout. The property includes large OUTDOOR SHED, a chicken coop that is currently doubling as a shed, and FRUIT TREES; banana, papaya and plum trees, all producing. FENCED BACKYARD with a garden area that includes irrigation water, and WELL IRRIGATION SYSTEM for the entire property. A whole house REVERSE OSMOSIS water system and a LARGE CIRCULAR CONCRETE DRIVEWAY.
Location
State FL
County Collier
Community Golden Gate Estates
Area 5940 Florida Other
Interior
Interior Features Built-in Features, Bedroom on Main Level, Breakfast Area, Dual Sinks, Eat-in Kitchen, First Floor Entry, Kitchen/Dining Combo, Main Level Primary, Pantry, Separate Shower, Bar, Walk-In Closet(s), Central Vacuum
Heating Central
Cooling Central Air, Ceiling Fan(s)
Flooring Carpet, Tile
Furnishings Negotiable
Window Features Impact Glass
Appliance Dishwasher, Electric Range, Electric Water Heater, Refrigerator
Laundry Washer Hookup, Dryer Hookup, Laundry Tub
Exterior
Exterior Feature Fence, Fruit Trees, Patio, Room For Pool, Shed
Parking Features Attached
Garage Spaces 2.0
Pool None
Utilities Available Cable Available
View Garden
Roof Type Shingle
Street Surface Paved
Porch Patio
Garage Yes
Building
Lot Description 2-3 Acres, Sprinklers Automatic
Faces West
Story 1
Sewer Septic Tank
Water Well
Architectural Style Detached, Ranch, One Story
Additional Building Shed(s)
Structure Type Block,Stucco
Construction Status Resale
Others
Pets Allowed No Pet Restrictions, Yes
Senior Community No
Tax ID 37396040006
Security Features Smoke Detector(s)
Acceptable Financing Cash, Conventional, FHA, VA Loan
Listing Terms Cash, Conventional, FHA, VA Loan
Financing Conventional
Pets Allowed No Pet Restrictions, Yes
Read Less
Bought with MAR NON MLS MEMBER
Learn More About LPT Realty




