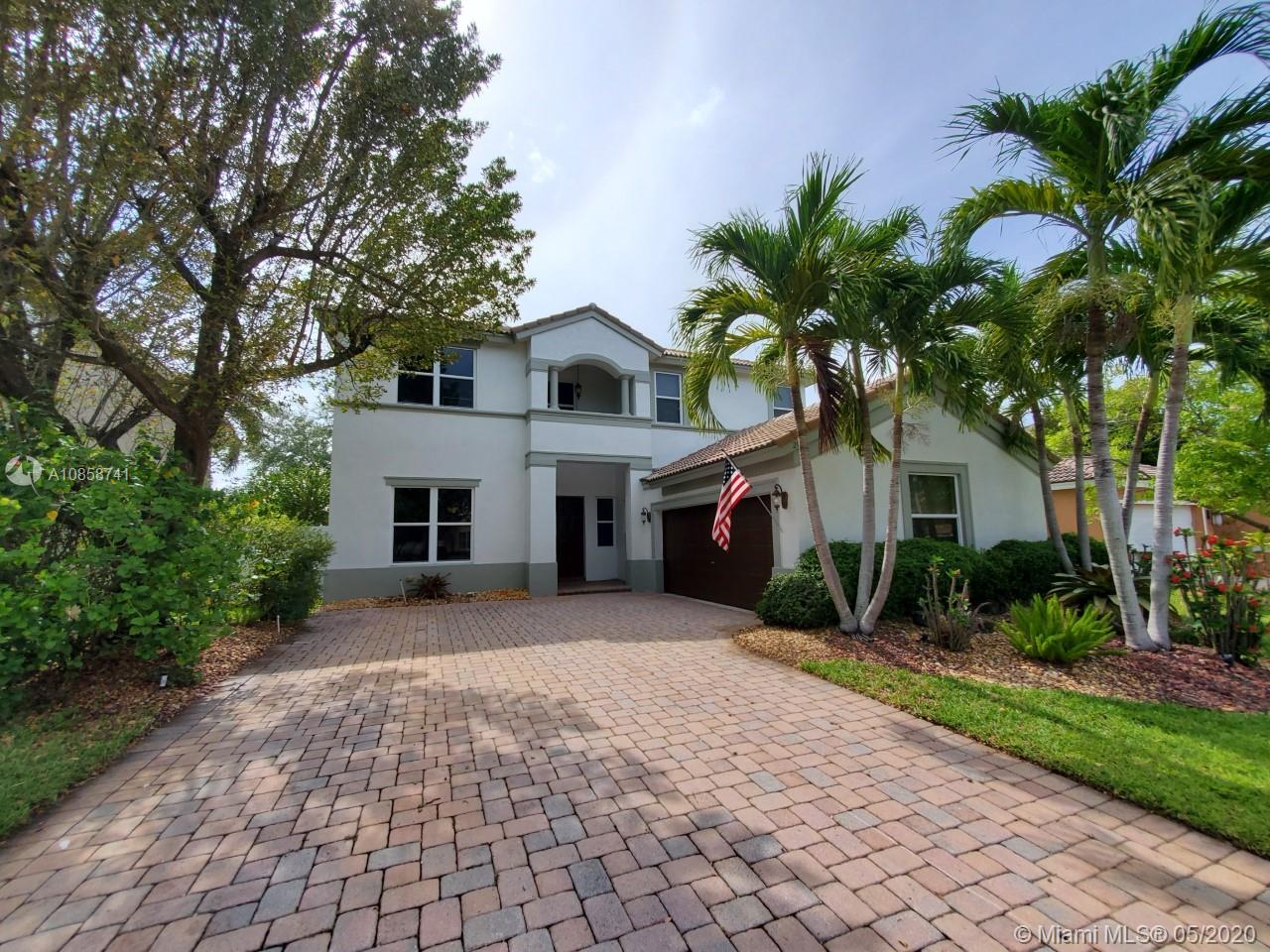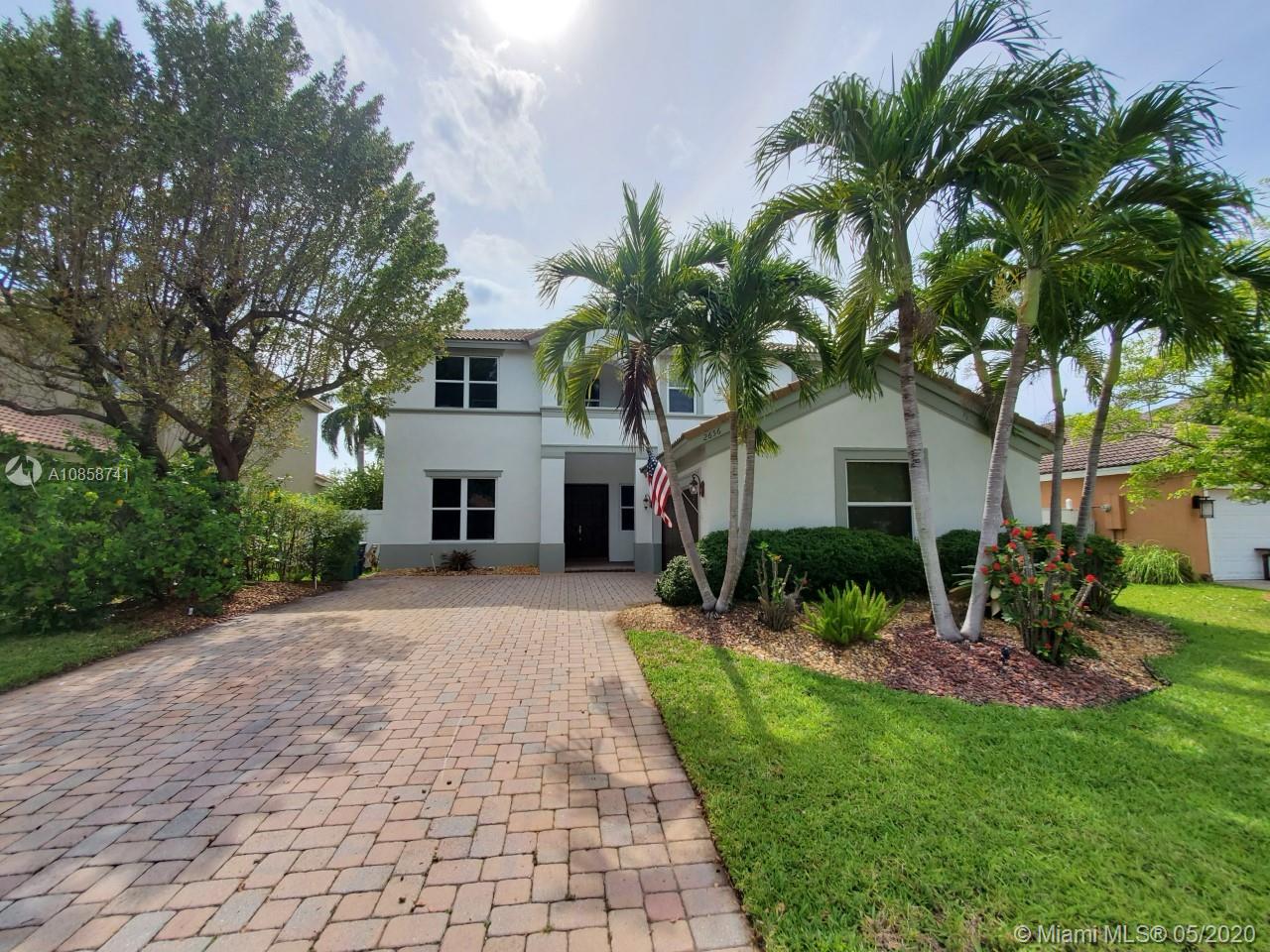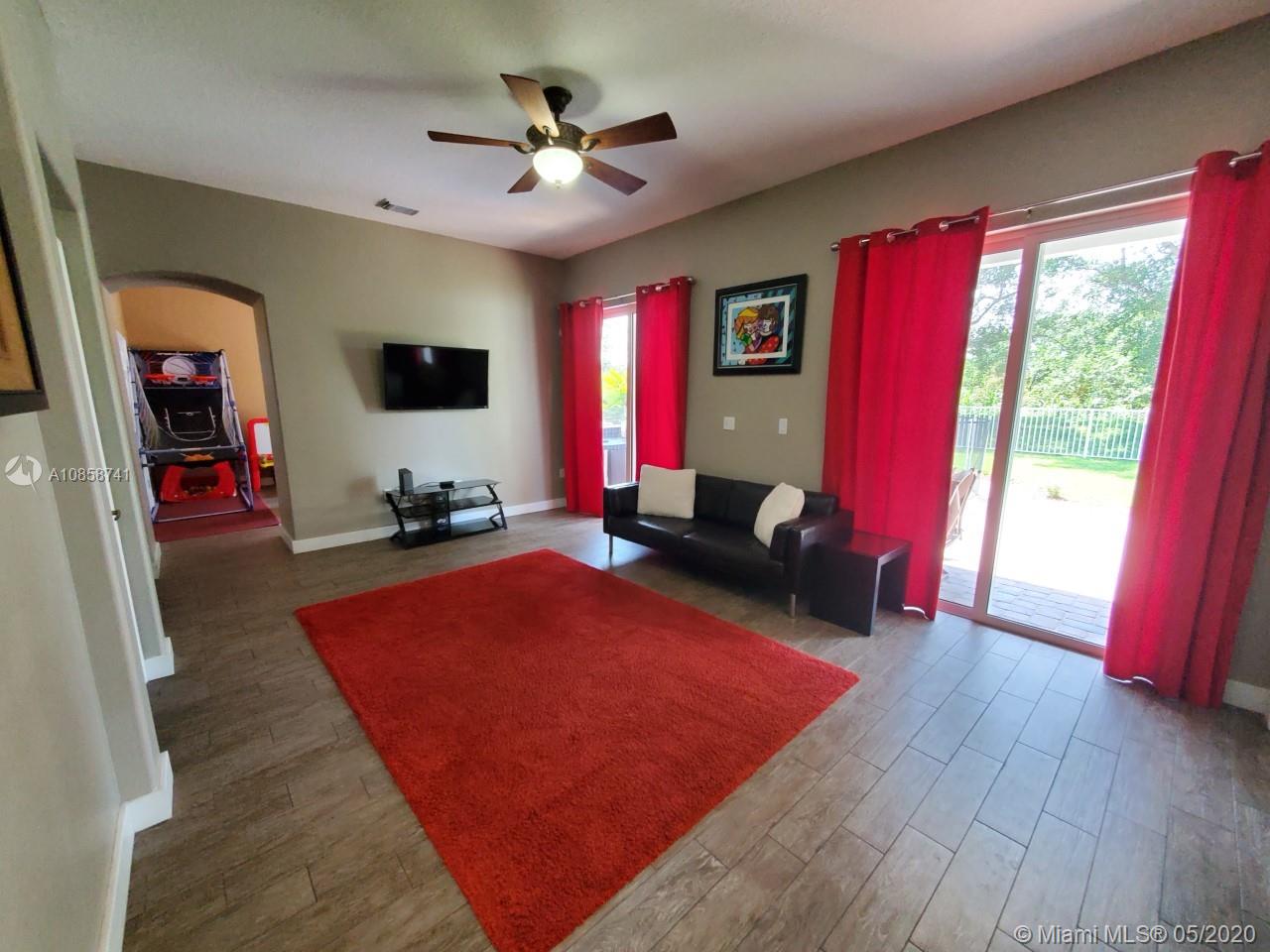For more information regarding the value of a property, please contact us for a free consultation.
2656 SW 195th Ter Miramar, FL 33029
Want to know what your home might be worth? Contact us for a FREE valuation!

Our team is ready to help you sell your home for the highest possible price ASAP
Key Details
Sold Price $540,000
Property Type Single Family Home
Sub Type Single Family Residence
Listing Status Sold
Purchase Type For Sale
Square Footage 2,646 sqft
Price per Sqft $204
Subdivision Sunset Lakes Plat Two
MLS Listing ID A10858741
Sold Date 07/08/20
Style Detached,Two Story
Bedrooms 5
Full Baths 2
Half Baths 1
Construction Status Resale
HOA Fees $209/mo
HOA Y/N Yes
Year Built 2001
Annual Tax Amount $7,614
Tax Year 2019
Contingent No Contingencies
Lot Size 7,633 Sqft
Property Description
Beautiful two-story pool home in the highly desired gated community of Sunset Lakes. 5 Bedroom / 2.5 Baths, 5th bedroom was converted into a playroom perfect for family fun! Relax in a spacious private outdoor patio area with pool view and no neighbors behind.The following upgrades were made since 2018: New Hurricane Impact Doors and Windows, Resurfaced Pool, Pool Safety Gates, Outdoor Fence, New A/C Unit with Thermostat, HE Appliances such as Washer/Dryer, Refrigerator, and Dish Washer. New Pool Pump, Sprinkler Pump, Fire Alarms, and Freshly Painted Exterior. Long driveway for extra parking. Home is close to Hospital, A+ Plus Schools, Shopping Centers, Restaurants, and more!
Location
State FL
County Broward County
Community Sunset Lakes Plat Two
Area 3990
Direction Take I-75 to Miramar Parkway West, Make a right onto SW 192 Terrace, Turn left onto SW 29th Court, Follow road and curve, your future home will be on the left.
Interior
Interior Features Breakfast Bar, Breakfast Area, Entrance Foyer, First Floor Entry, High Ceilings, Pantry, Upper Level Master, Walk-In Closet(s)
Heating Central, Electric
Cooling Central Air, Ceiling Fan(s)
Flooring Carpet, Tile
Window Features Blinds,Drapes,Impact Glass
Appliance Dryer, Dishwasher, Electric Range, Electric Water Heater, Disposal, Microwave, Refrigerator, Washer
Exterior
Exterior Feature Barbecue, Fence, Security/High Impact Doors, Patio
Parking Features Attached
Garage Spaces 2.0
Pool Fenced, In Ground, Other, Pool, Community
Community Features Clubhouse, Fitness, Pool
Utilities Available Cable Available
View Garden, Pool
Roof Type Spanish Tile
Porch Patio
Garage Yes
Building
Lot Description Sprinkler System, < 1/4 Acre
Faces East
Story 2
Sewer Public Sewer
Water Public
Architectural Style Detached, Two Story
Level or Stories Two
Structure Type Block
Construction Status Resale
Others
Pets Allowed No Pet Restrictions, Yes
HOA Fee Include Common Areas,Cable TV,Maintenance Structure,Security
Senior Community No
Tax ID 513925050270
Security Features Security System Owned
Acceptable Financing Conventional, FHA, VA Loan
Listing Terms Conventional, FHA, VA Loan
Financing Conventional
Special Listing Condition Listed As-Is
Pets Allowed No Pet Restrictions, Yes
Read Less
Bought with Re/Max Powerpro Realty
Learn More About LPT Realty




