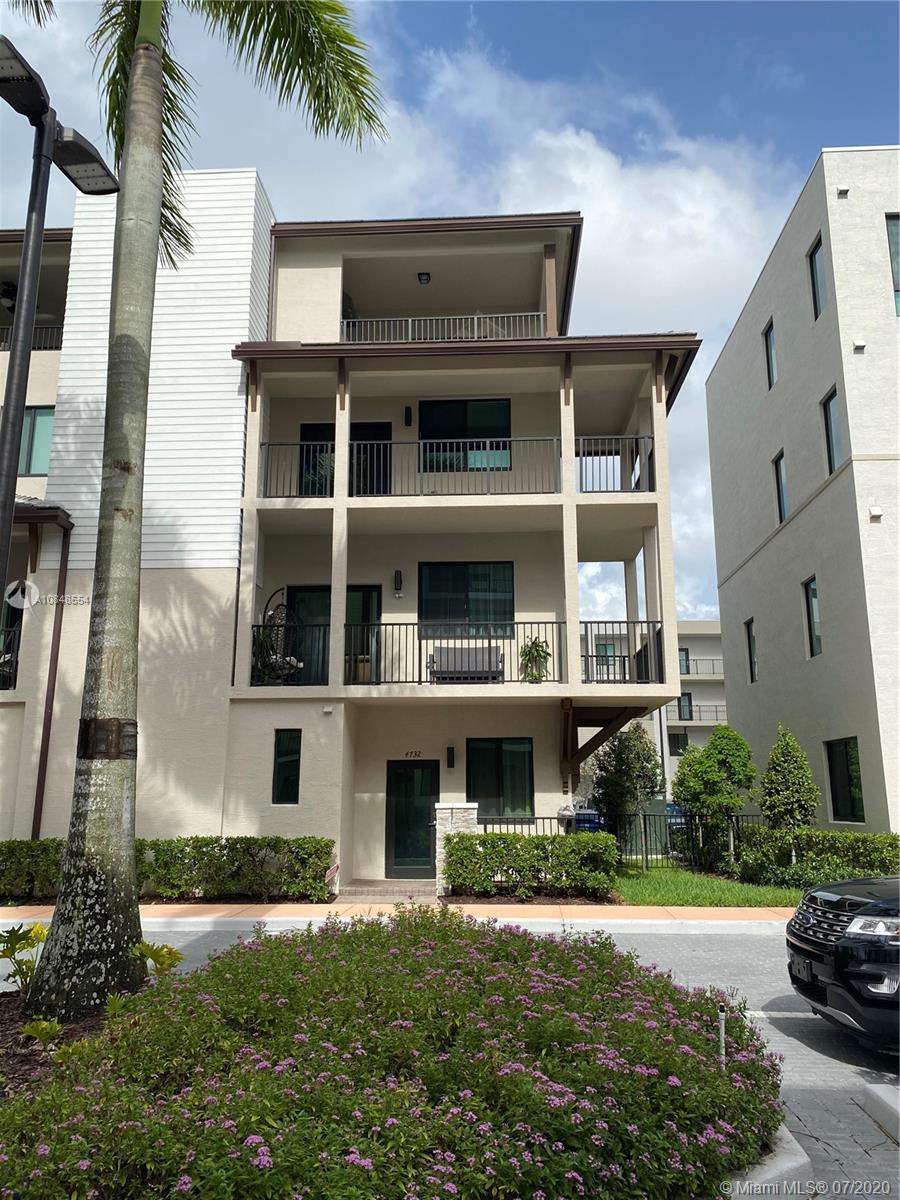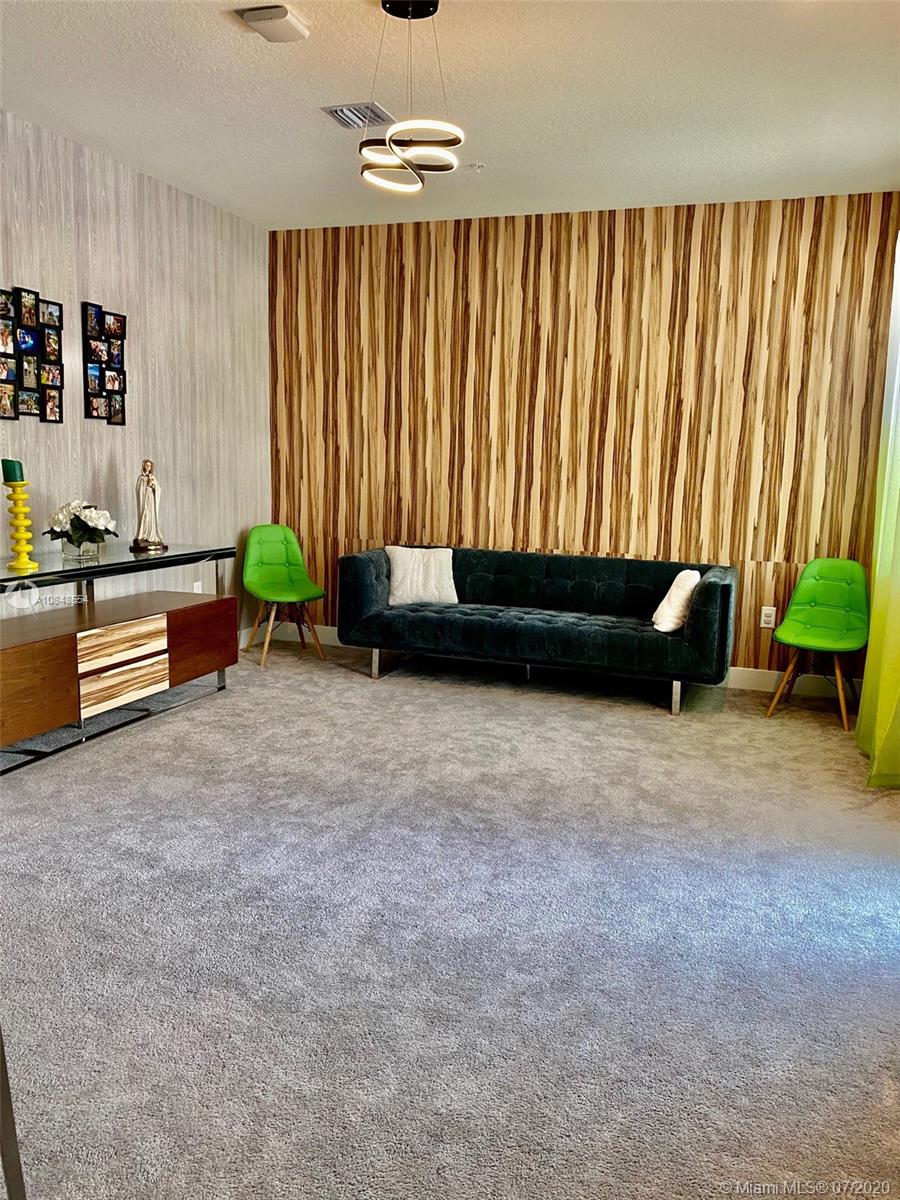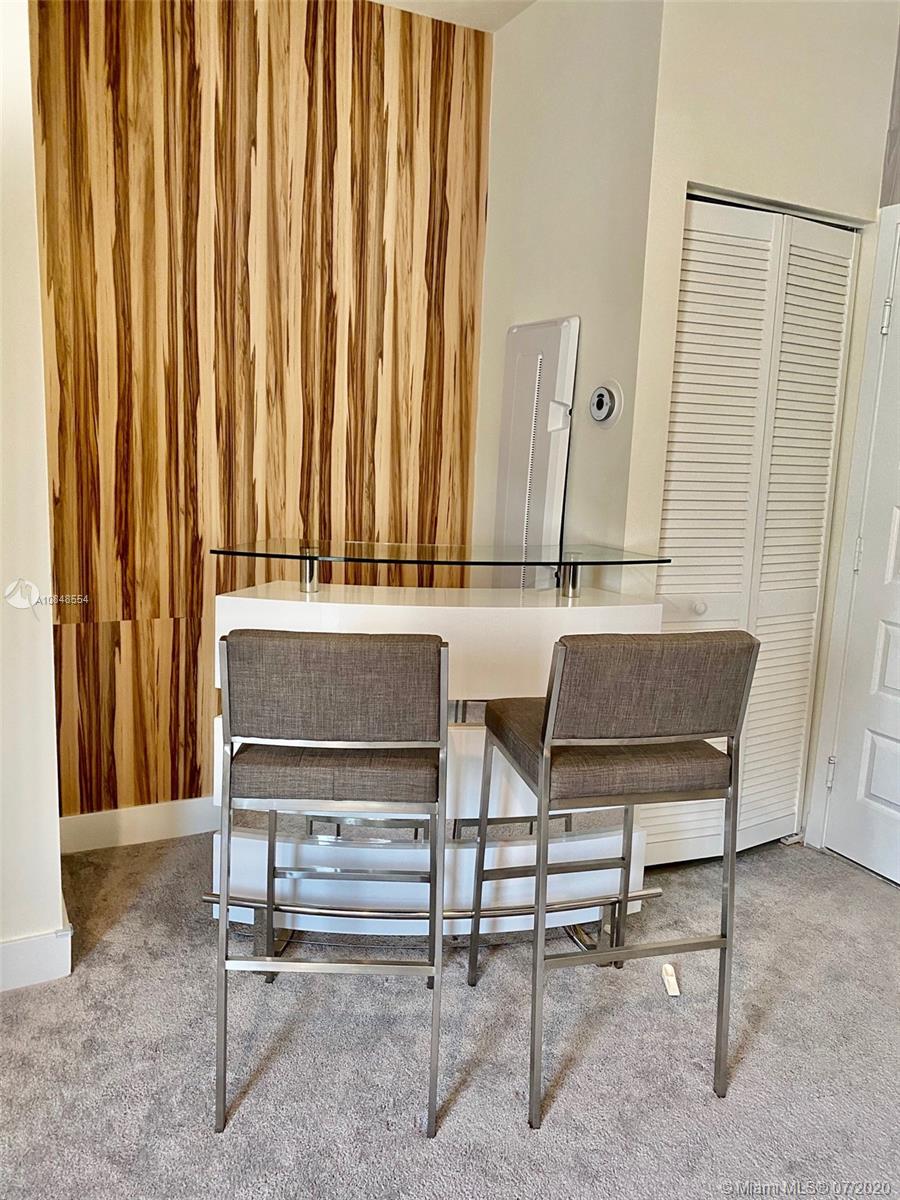For more information regarding the value of a property, please contact us for a free consultation.
4732 NW 84th Ct Doral, FL 33166
Want to know what your home might be worth? Contact us for a FREE valuation!

Our team is ready to help you sell your home for the highest possible price ASAP
Key Details
Sold Price $585,000
Property Type Townhouse
Sub Type Townhouse
Listing Status Sold
Purchase Type For Sale
Square Footage 2,946 sqft
Price per Sqft $198
Subdivision Downtown Doral South Phas
MLS Listing ID A10848554
Sold Date 10/30/20
Style Tri-Level
Bedrooms 3
Full Baths 3
Half Baths 1
Construction Status New Construction
HOA Fees $155/mo
HOA Y/N Yes
Year Built 2019
Annual Tax Amount $3,923
Tax Year 2019
Contingent No Contingencies
Property Description
Larger than many Estate homes with 4,061 square feet, this striking, 4-story townhome, features 3 bedrooms, 3 baths, 2 powder rooms, a media room, skyview terrace, private elevator, 2-car garage, and much more! Wi-Fi Certified™ Home Designs deliver a connected and convenient lifestyle.
A spacious covered entry leads into a tiled foyer and reception lounge with adjacent powder room. A stairway and elevator provide access to the other floors. A large storage area runs the length of the garage. Sliding glass doors, wrap-around balcony. The expansive kitchen with island includes Stainless Steel Appliances, cabinets in a variety of modern colors, luxury countertops with backsplash and pantry. Tiled laundry room with large capacity washer and dryer, linen closet, and powder room.
Location
State FL
County Miami-dade County
Community Downtown Doral South Phas
Area 30
Interior
Interior Features Bedroom on Main Level, First Floor Entry, Living/Dining Room, Upper Level Master, Elevator
Heating Central
Cooling Central Air
Flooring Carpet, Ceramic Tile
Appliance Built-In Oven, Dryer, Dishwasher, Electric Range, Disposal, Microwave, Refrigerator, Washer
Exterior
Exterior Feature Balcony, Barbecue, Patio
Garage Spaces 2.0
Amenities Available Clubhouse, Other
View City
Porch Balcony, Open, Patio
Garage Yes
Building
Architectural Style Tri-Level
Level or Stories Multi/Split
Structure Type Block
Construction Status New Construction
Others
Pets Allowed Conditional, Yes
HOA Fee Include All Facilities,Other,Security
Senior Community No
Tax ID 35-30-22-038-0580
Acceptable Financing Cash, Conventional
Listing Terms Cash, Conventional
Financing Conventional
Pets Allowed Conditional, Yes
Read Less
Bought with Century 21 King Realty
Learn More About LPT Realty




