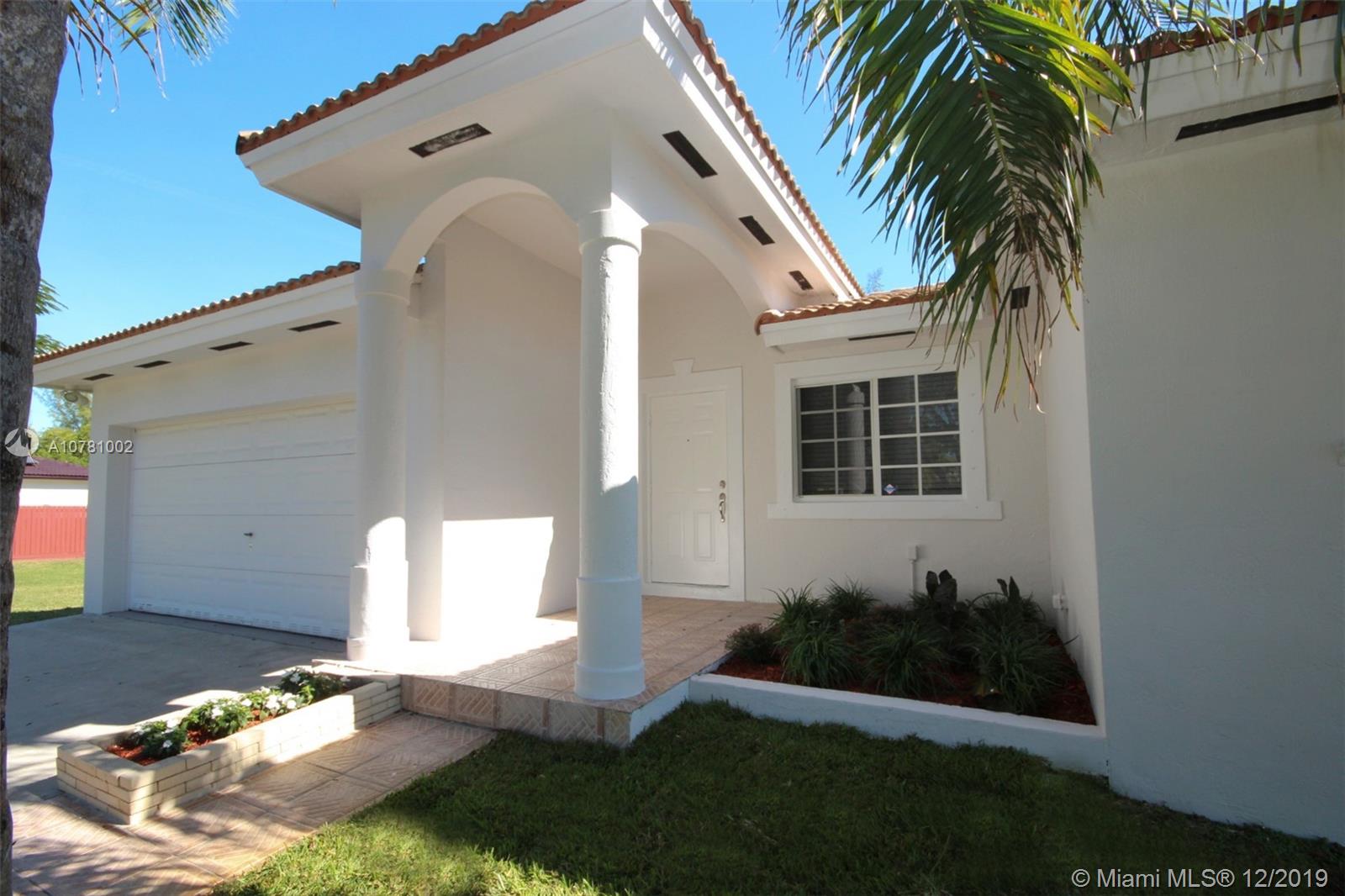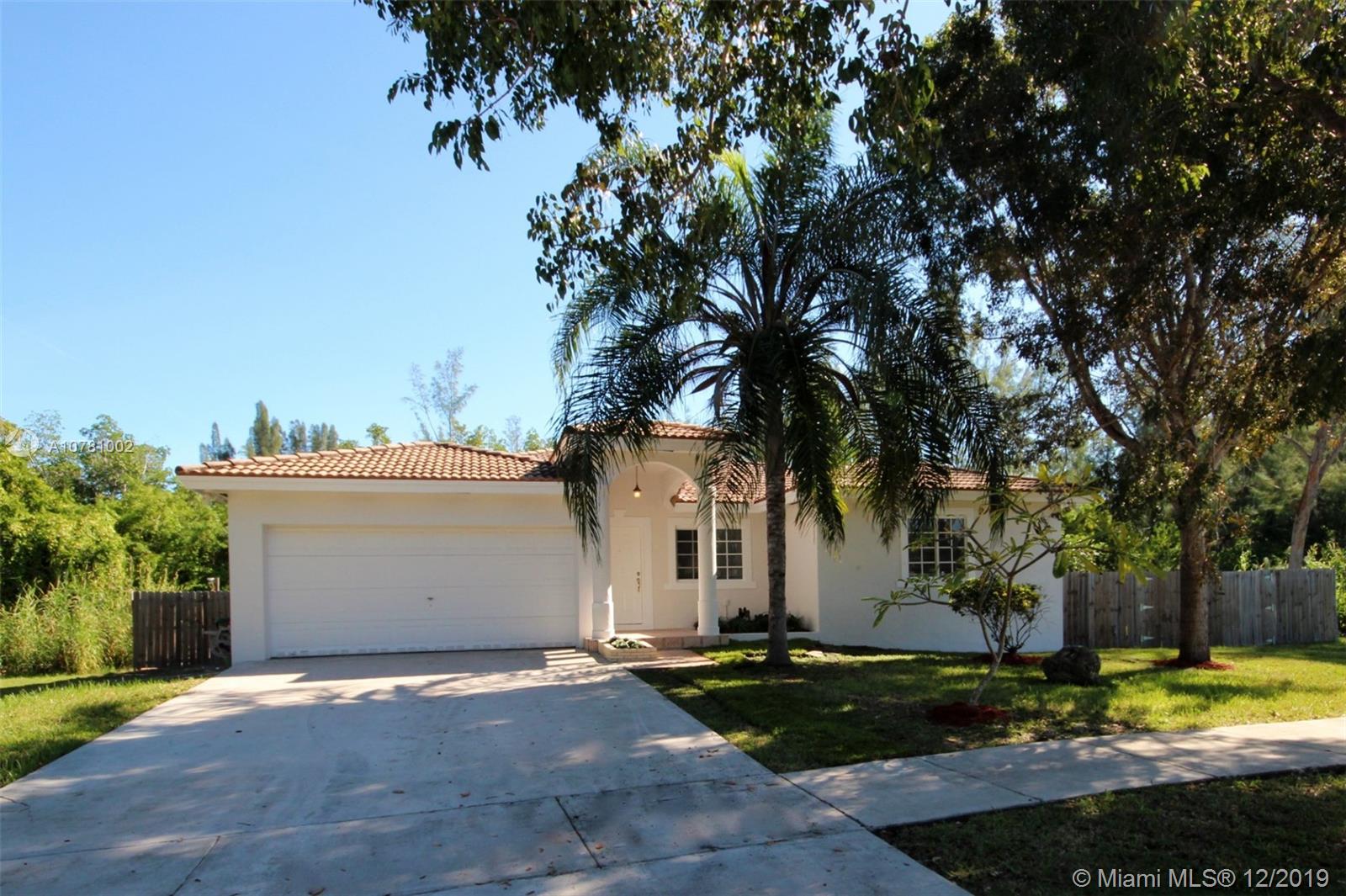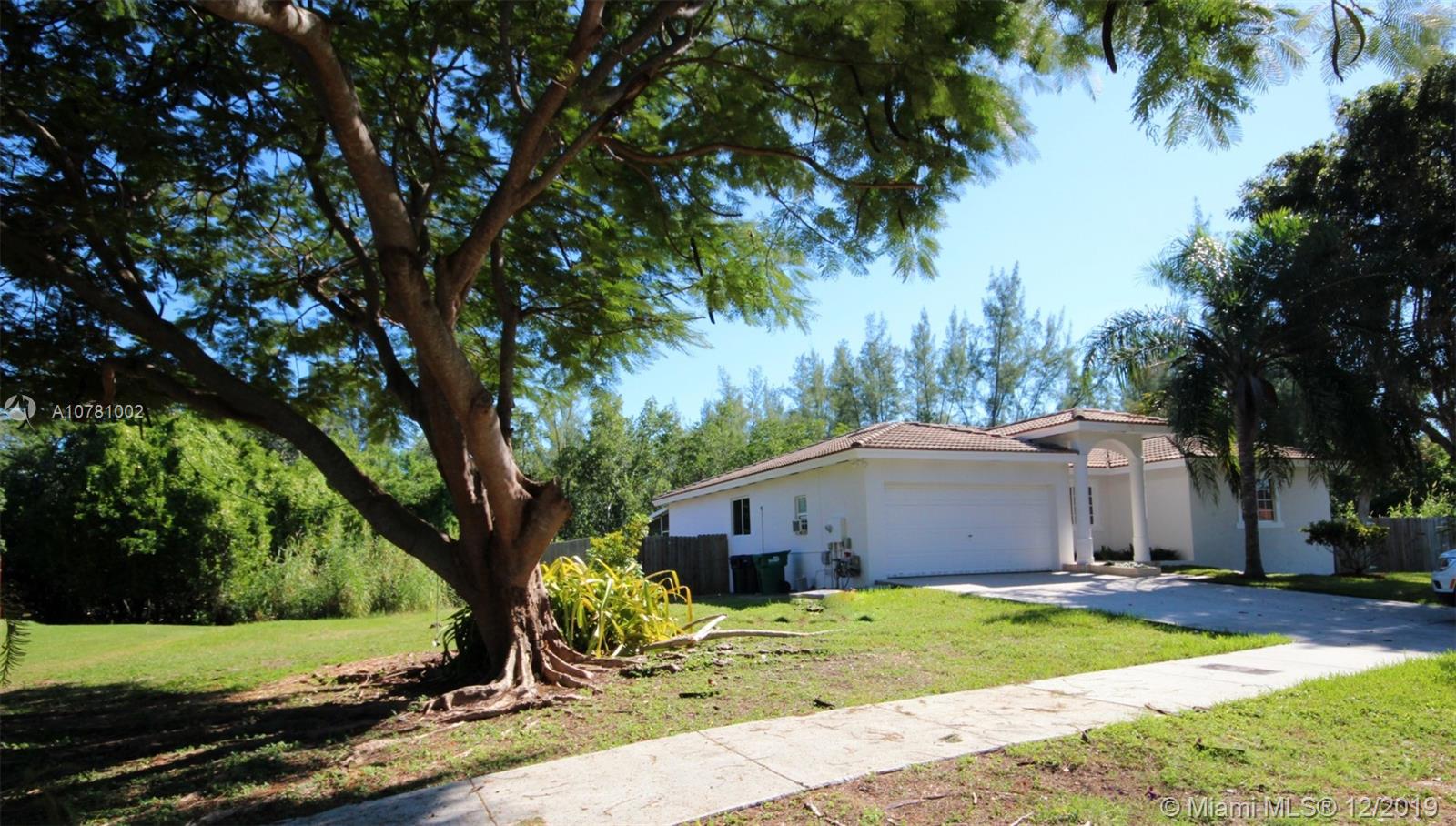For more information regarding the value of a property, please contact us for a free consultation.
20401 SW 79th Ave Cutler Bay, FL 33189
Want to know what your home might be worth? Contact us for a FREE valuation!

Our team is ready to help you sell your home for the highest possible price ASAP
Key Details
Sold Price $389,000
Property Type Single Family Home
Sub Type Single Family Residence
Listing Status Sold
Purchase Type For Sale
Square Footage 1,922 sqft
Price per Sqft $202
Subdivision Saga Bay Sec 1 Pt 7
MLS Listing ID A10781002
Sold Date 01/31/20
Style Detached,One Story
Bedrooms 3
Full Baths 2
Construction Status Resale
HOA Fees $33/ann
HOA Y/N Yes
Year Built 2004
Annual Tax Amount $5,564
Tax Year 2019
Contingent No Contingencies
Lot Size 10,621 Sqft
Property Description
Adjacent to protected land in the rear and county land on either side, this is a very unique lot, private & spacious. This home will bring you closer to nature, literally. Enjoy watching the hawks fly or listening to the pine trees sway from the screened porch. With nearly a 1/4 acre lot, you have plenty of room to build a pool and store all the toys. The home has an open floor plan that flows nicely and was just remodeled with new granite counter tops, appliances, paint and flooring. Saga Bay is a highly desired community, nestled away from the hustle and bustle of the rest of town. You will enjoy being a few steps from the beautiful parks, tennis courts and private beaches inside of the community. The home is close to Black Point Marina, Florida Turnpike, shopping and quality schools.
Location
State FL
County Miami-dade County
Community Saga Bay Sec 1 Pt 7
Area 60
Interior
Interior Features Bedroom on Main Level, Breakfast Area, Eat-in Kitchen, Family/Dining Room, First Floor Entry, Living/Dining Room, Main Level Master, Pantry, Stacked Bedrooms
Heating Central, Electric
Cooling Central Air, Ceiling Fan(s), Electric
Flooring Tile, Wood
Window Features Blinds
Appliance Dryer, Dishwasher, Electric Range, Disposal, Gas Water Heater, Microwave, Refrigerator, Washer
Laundry In Garage
Exterior
Exterior Feature Enclosed Porch, Fence, Room For Pool, Shed, Storm/Security Shutters
Parking Features Attached
Garage Spaces 2.0
Pool None
Community Features Home Owners Association, Maintained Community, Park, Sidewalks, Tennis Court(s)
Utilities Available Underground Utilities
View Other
Roof Type Barrel,Spanish Tile
Street Surface Paved
Porch Porch, Screened
Garage Yes
Building
Lot Description 1/4 to 1/2 Acre Lot
Faces West
Story 1
Sewer Public Sewer
Water Public
Architectural Style Detached, One Story
Additional Building Shed(s)
Structure Type Block
Construction Status Resale
Others
Pets Allowed Size Limit, Yes
HOA Fee Include Common Areas,Maintenance Structure,Recreation Facilities,Security
Senior Community No
Tax ID 36-60-10-010-0790
Security Features Security Guard
Acceptable Financing Cash, Conventional, FHA, VA Loan
Listing Terms Cash, Conventional, FHA, VA Loan
Financing FHA
Special Listing Condition Listed As-Is
Pets Allowed Size Limit, Yes
Read Less
Bought with Florida Premier Realty



