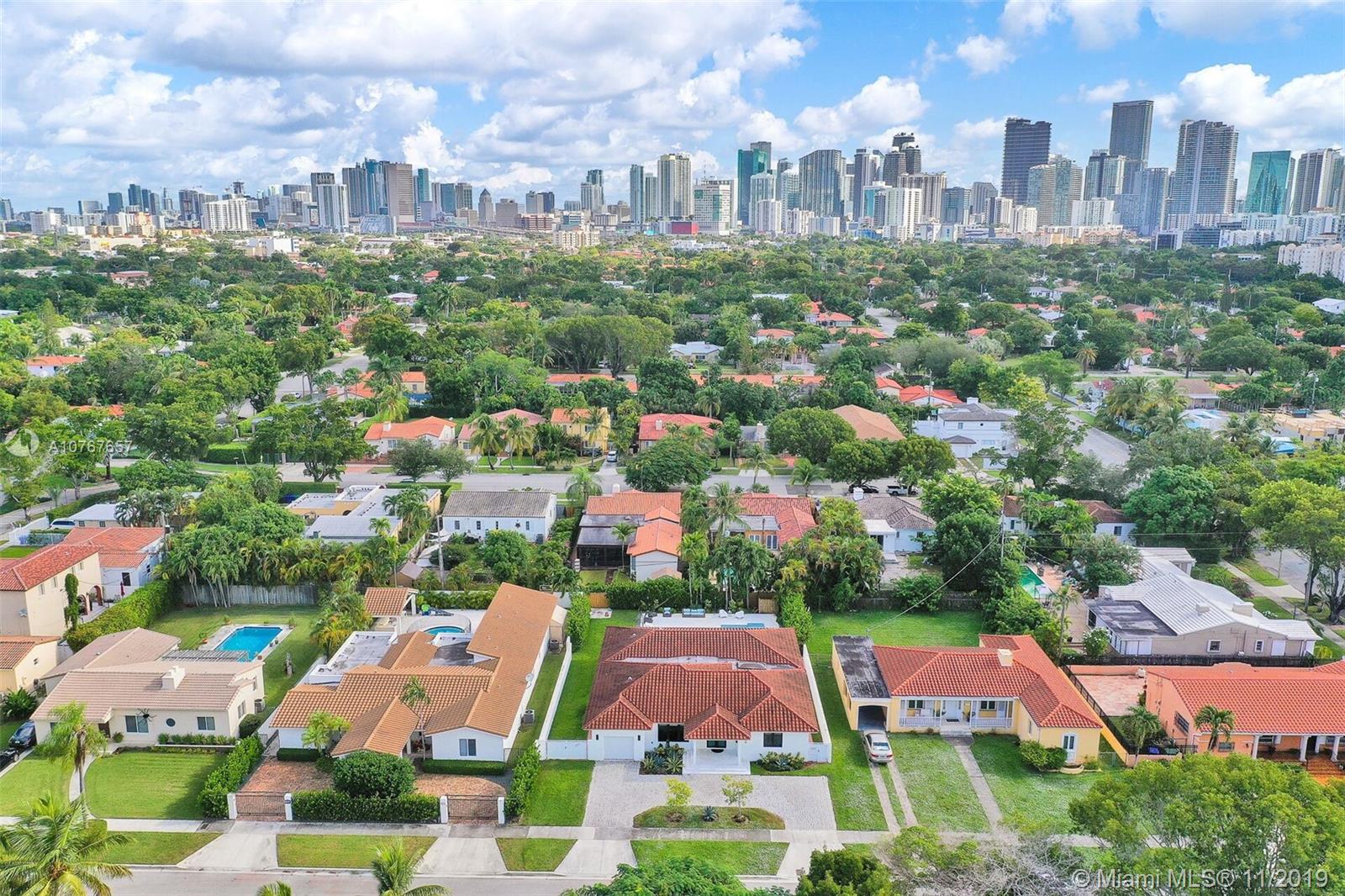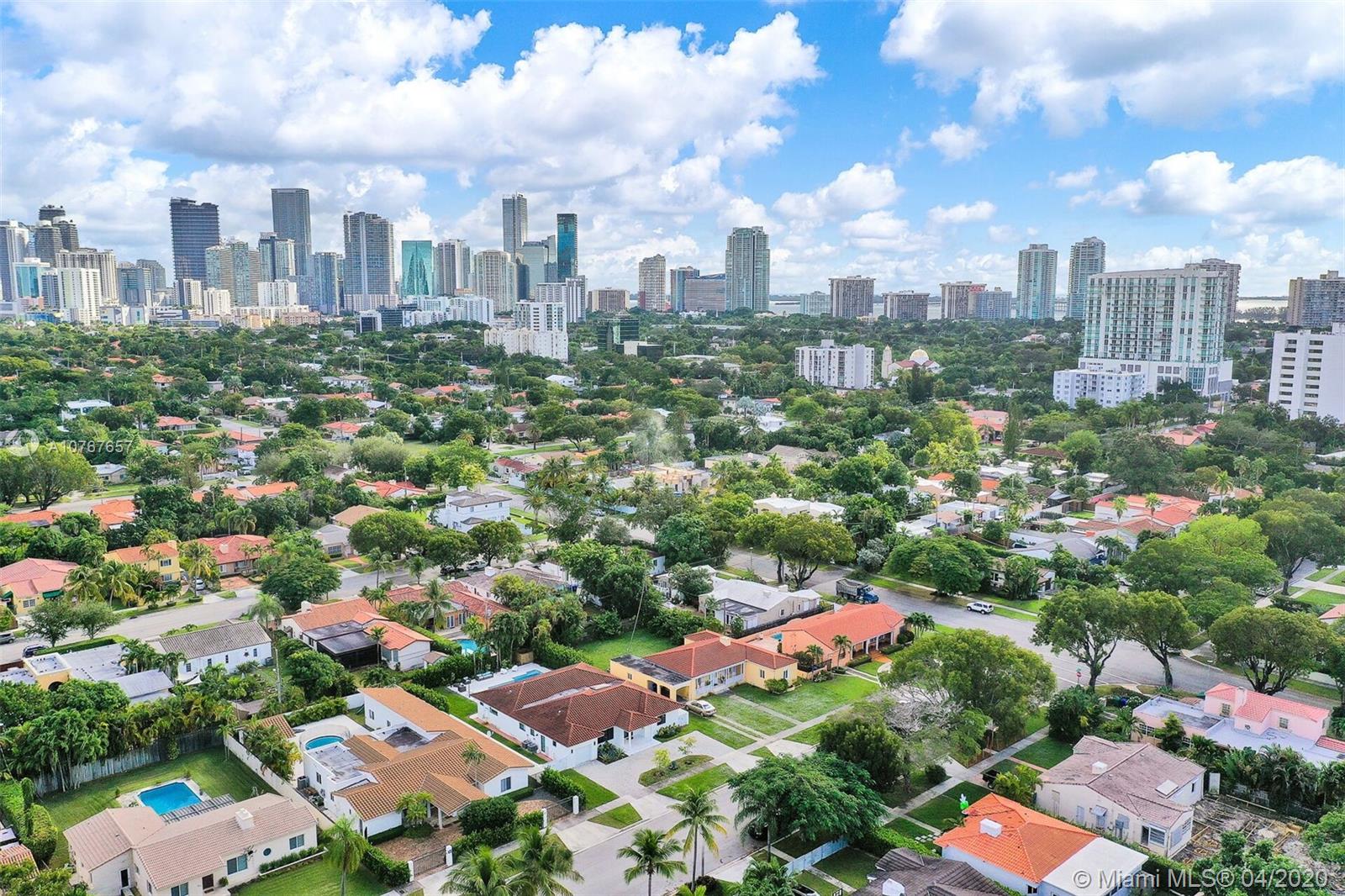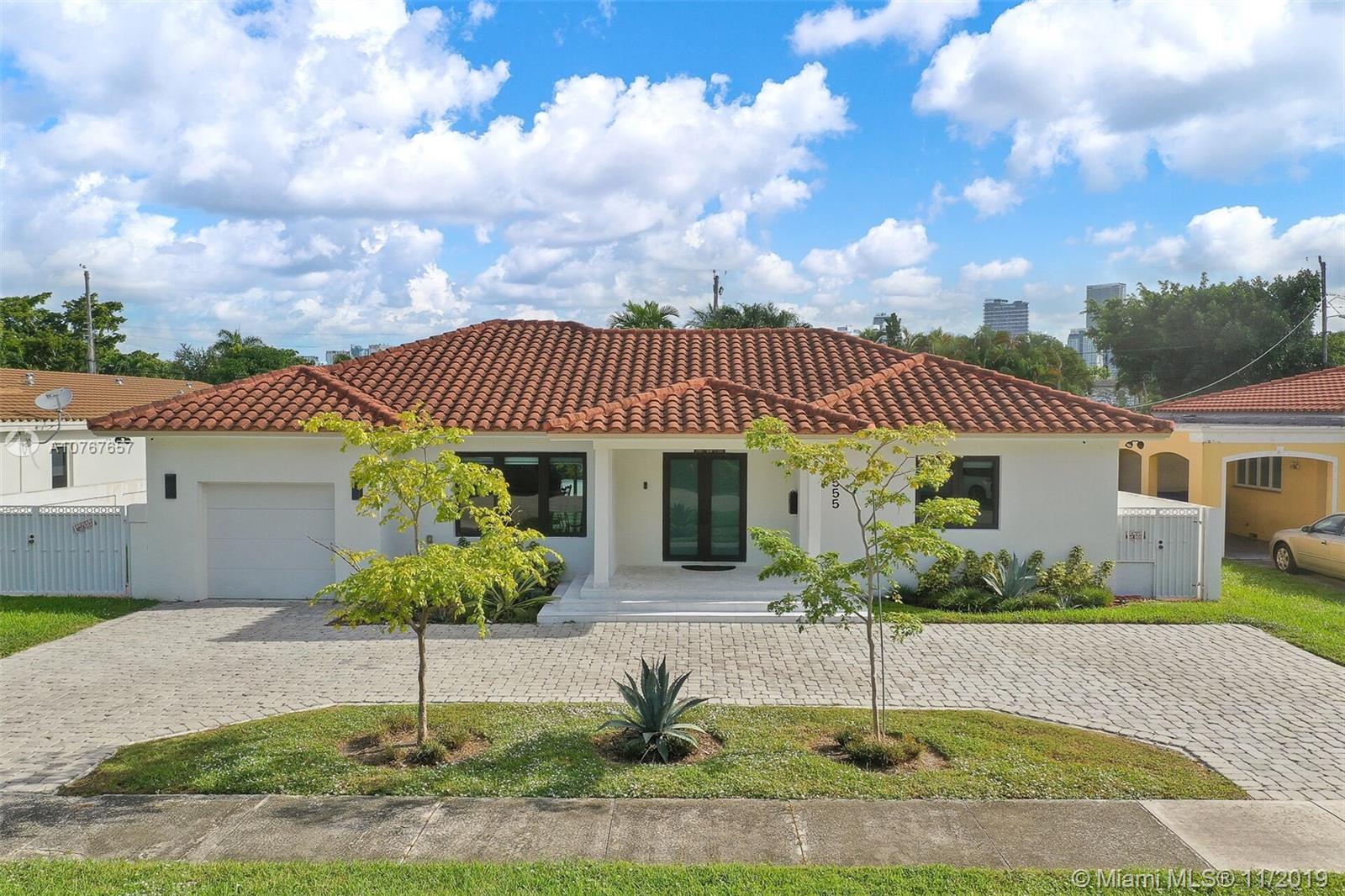For more information regarding the value of a property, please contact us for a free consultation.
555 SW 27th Rd Miami, FL 33129
Want to know what your home might be worth? Contact us for a FREE valuation!

Our team is ready to help you sell your home for the highest possible price ASAP
Key Details
Sold Price $1,320,000
Property Type Single Family Home
Sub Type Single Family Residence
Listing Status Sold
Purchase Type For Sale
Square Footage 2,966 sqft
Price per Sqft $445
Subdivision Brickell Estates
MLS Listing ID A10767657
Sold Date 10/15/20
Style Detached,One Story
Bedrooms 4
Full Baths 3
Half Baths 1
Construction Status Effective Year Built
HOA Y/N No
Year Built 2017
Annual Tax Amount $5,718
Tax Year 2019
Contingent No Contingencies
Lot Size 10,575 Sqft
Property Description
Back on the market this beautifully remodeled Roads Residence minutes from Brickell & Downtown Miami. large 4 bedrooms 3.5 bath pool home with over 3500 sqft on a 10,575 lot was completely remodeled in 2017 with no expenses spared. Open concept living at its finest with beautifully refinished Dade Pine flooring throughout, custom Italian gourmet open kitchen with large center island quartz counters and new S/S appliances overlooking a large family room. The large master wing is nestled away for privacy and includes a generous walk-in closet, sitting area, and spa-like master bath to relax in. The large open terrace overlooks a new saltwater pool and beautiful private walled-in backyard and that includes cabana bath. New A/C units, impact windows and doors, updated electrical and plumbing.
Location
State FL
County Miami-dade County
Community Brickell Estates
Area 41
Direction SW 3 AVE TO 27 ROAD GO NORTH TO PROPERTY 555 HOUSE NUMBER JUST MINUTES FROM THE DOWNTOWN MIAMI AND BRICKELL AREA, I95 AND KEY BISCAYNE
Interior
Interior Features Breakfast Bar, Bedroom on Main Level, Dining Area, Separate/Formal Dining Room, Entrance Foyer, Eat-in Kitchen, First Floor Entry, High Ceilings, Kitchen Island, Pantry, Sitting Area in Master, Split Bedrooms, Walk-In Closet(s)
Heating Central, Electric
Cooling Central Air, Electric
Flooring Ceramic Tile, Wood
Window Features Blinds,Impact Glass
Appliance Built-In Oven, Dryer, Dishwasher, Electric Range, Electric Water Heater, Disposal, Microwave, Refrigerator, Washer
Exterior
Exterior Feature Fence, Fruit Trees, Security/High Impact Doors, Lighting, Porch
Parking Features Attached
Garage Spaces 1.0
Pool In Ground, Pool
Utilities Available Cable Available
View Garden
Roof Type Barrel
Porch Open, Porch
Garage Yes
Building
Lot Description 1/4 to 1/2 Acre Lot, Sprinklers Automatic, Sprinkler System
Faces West
Story 1
Sewer Public Sewer
Water Public, Well
Architectural Style Detached, One Story
Structure Type Block
Construction Status Effective Year Built
Schools
Elementary Schools Coral Way
Middle Schools Shenandoah
High Schools Miami Senior
Others
Pets Allowed Conditional, Yes
Senior Community No
Tax ID 01-41-38-008-2700
Security Features Security System Leased,Security System Owned,Smoke Detector(s)
Acceptable Financing Cash, Conventional
Listing Terms Cash, Conventional
Financing Conventional
Special Listing Condition Listed As-Is
Pets Allowed Conditional, Yes
Read Less
Bought with Redfin Corporation
Learn More About LPT Realty




