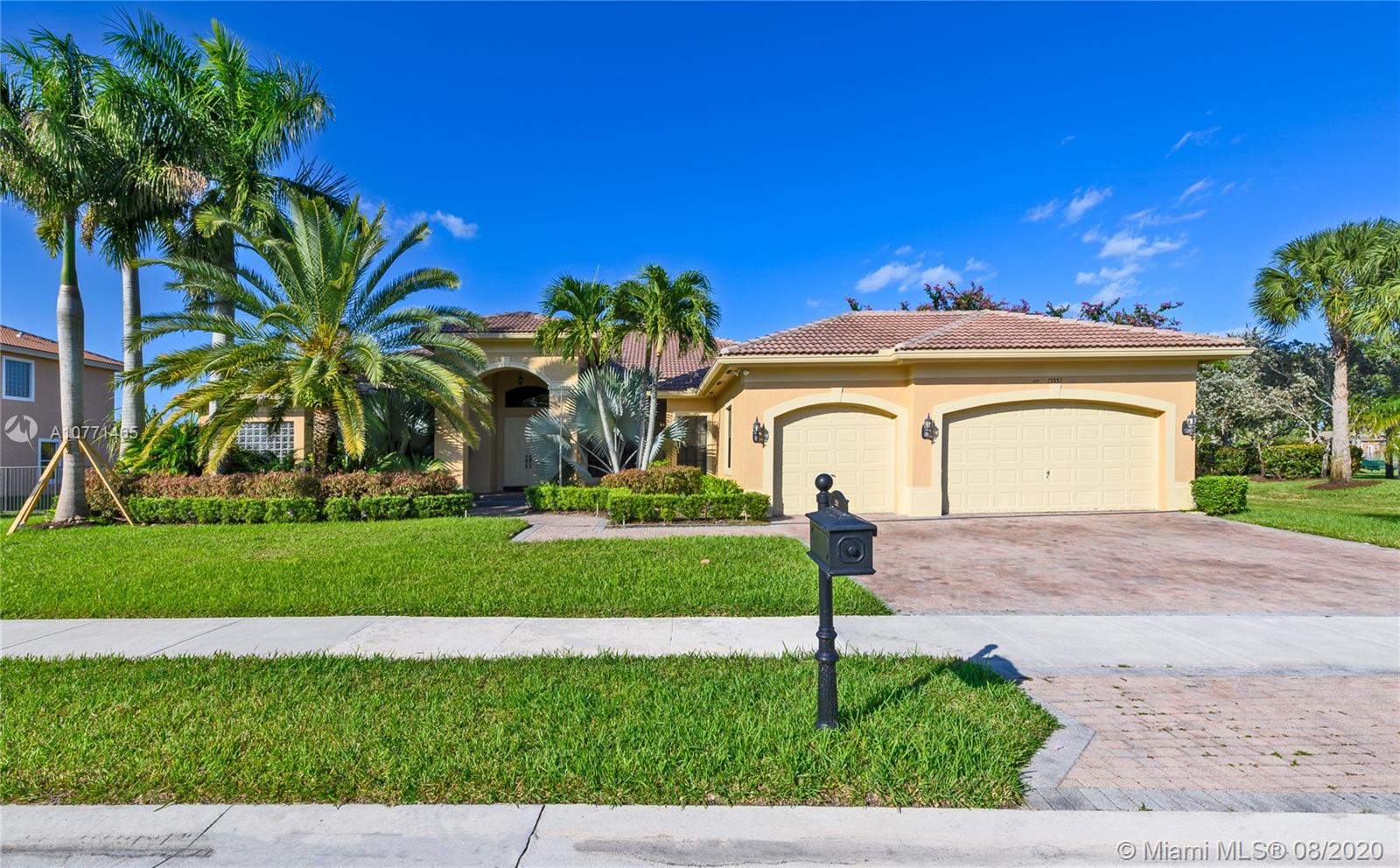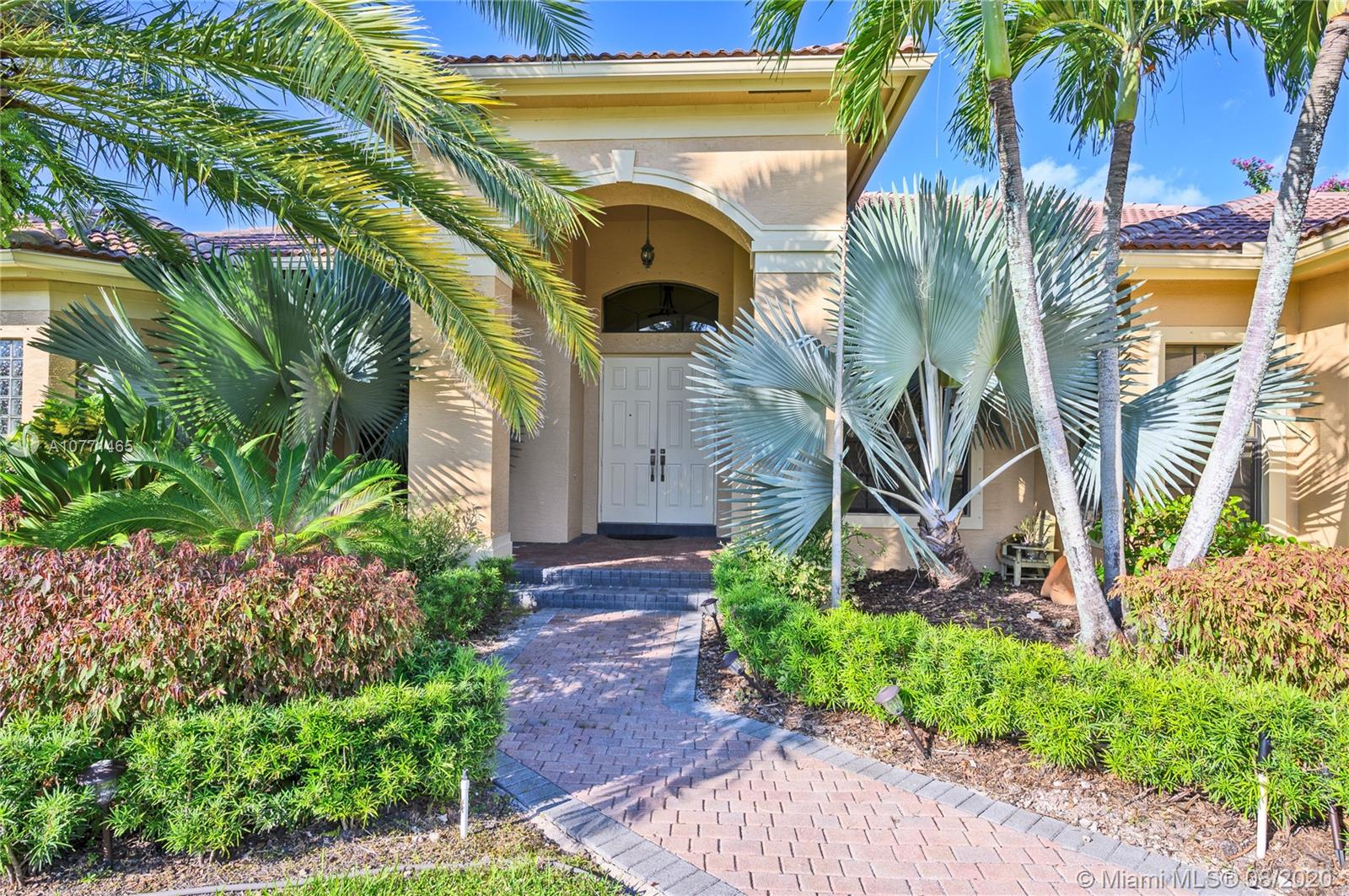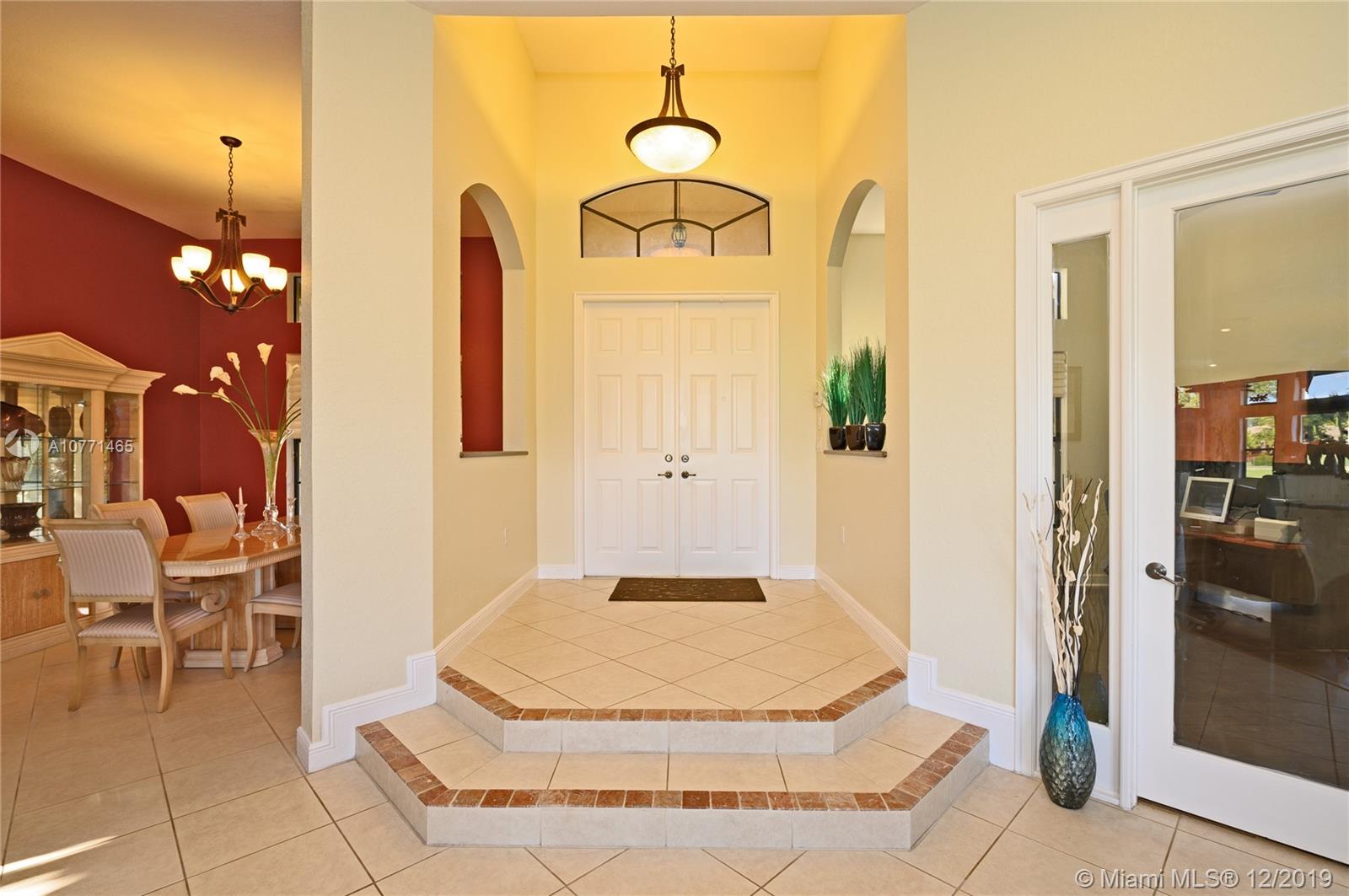For more information regarding the value of a property, please contact us for a free consultation.
15051 SW 39th St Davie, FL 33331
Want to know what your home might be worth? Contact us for a FREE valuation!

Our team is ready to help you sell your home for the highest possible price ASAP
Key Details
Sold Price $835,000
Property Type Single Family Home
Sub Type Single Family Residence
Listing Status Sold
Purchase Type For Sale
Square Footage 3,726 sqft
Price per Sqft $224
Subdivision Riverstone
MLS Listing ID A10771465
Sold Date 09/30/20
Style Detached,One Story
Bedrooms 5
Full Baths 4
Construction Status New Construction
HOA Fees $288/mo
HOA Y/N Yes
Year Built 2006
Annual Tax Amount $10,481
Tax Year 2019
Contingent Backup Contract/Call LA
Lot Size 0.821 Acres
Property Description
Amazing, bright 5 bedrooms, 4 bathrooms lakefront home in the highly desired community of Riverstone. This immaculate and tastefully designed home features: granite counter-tops, open kitchen concept and open floor plan thought home. High-ceilings, new beautiful flooring throughout. The home boasts a formal living, formal dining, office and family room. A built in bar area with a wine cooler. Spacious master bedroom with walk-in closets, huge master bath with double sinks and Jacuzzi tub. Large bedrooms; each has its own walk-in closet with custom cabinetry. 4 full baths and large covered patio for entertaining. This home is in the heart of it all, close to shopping, dining and major roads. Don't miss your opportunity to live in this beautiful tranquil community.
Location
State FL
County Broward County
Community Riverstone
Area 3880
Direction PLEASE USE GPS TO ASSIST WITH DRIVING DIRECTIONS
Interior
Interior Features Wet Bar, Breakfast Bar, Bedroom on Main Level, Breakfast Area, Closet Cabinetry, Dining Area, Separate/Formal Dining Room, High Ceilings, Kitchen/Dining Combo, Main Level Master, Pantry, Bar
Heating Central
Cooling Central Air, Ceiling Fan(s)
Flooring Carpet, Tile
Window Features Blinds
Appliance Dryer, Dishwasher, Electric Range, Electric Water Heater, Microwave, Refrigerator, Self Cleaning Oven, Washer
Laundry Washer Hookup, Dryer Hookup
Exterior
Exterior Feature Patio, Room For Pool
Parking Features Attached
Garage Spaces 2.0
Pool None
Community Features Clubhouse, Gated, Tennis Court(s)
Utilities Available Cable Available
Waterfront Description Lake Front,Waterfront
View Y/N Yes
View Lake, Water
Roof Type Spanish Tile
Porch Patio
Garage Yes
Building
Lot Description <1 Acre
Faces South
Story 1
Sewer Public Sewer
Water Lake, Public
Architectural Style Detached, One Story
Structure Type Block
Construction Status New Construction
Schools
Elementary Schools Country Isles
Middle Schools Indian Ridge
High Schools Western
Others
Pets Allowed No Pet Restrictions, Yes
HOA Fee Include Common Areas,Maintenance Structure
Senior Community No
Tax ID 504021092300
Security Features Gated Community,Smoke Detector(s)
Acceptable Financing Cash, Conventional
Listing Terms Cash, Conventional
Financing Conventional
Special Listing Condition Listed As-Is
Pets Allowed No Pet Restrictions, Yes
Read Less
Bought with Coldwell Banker Realty



