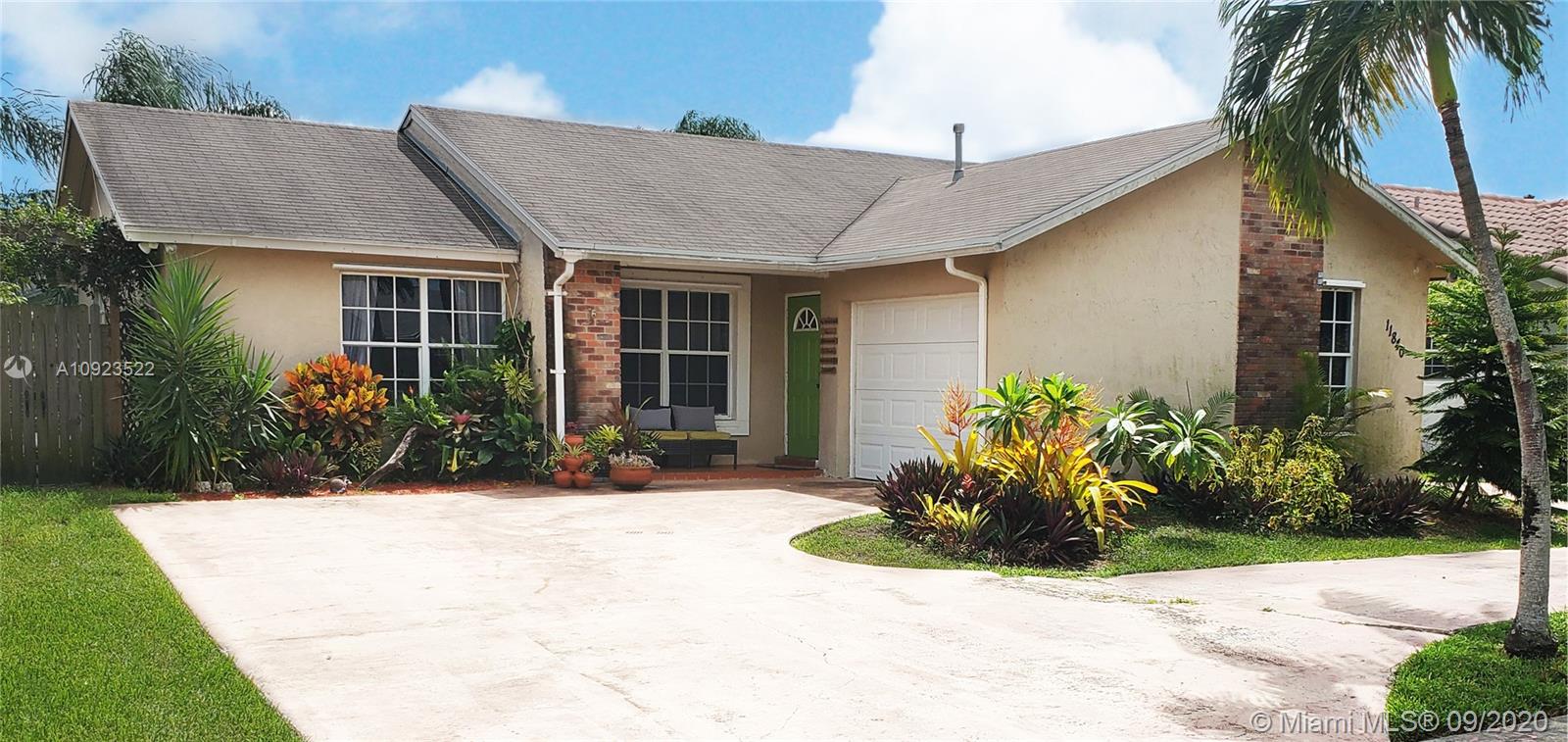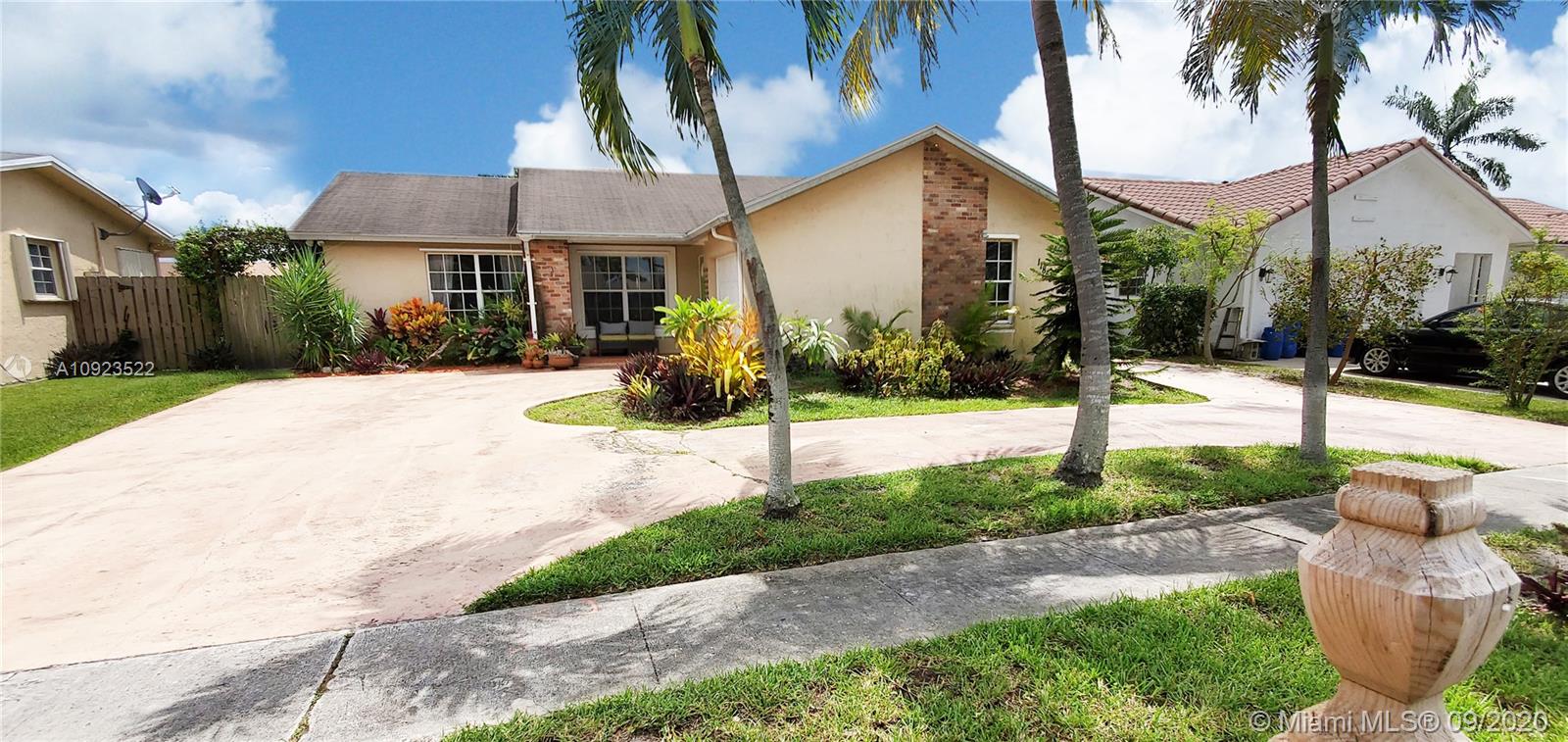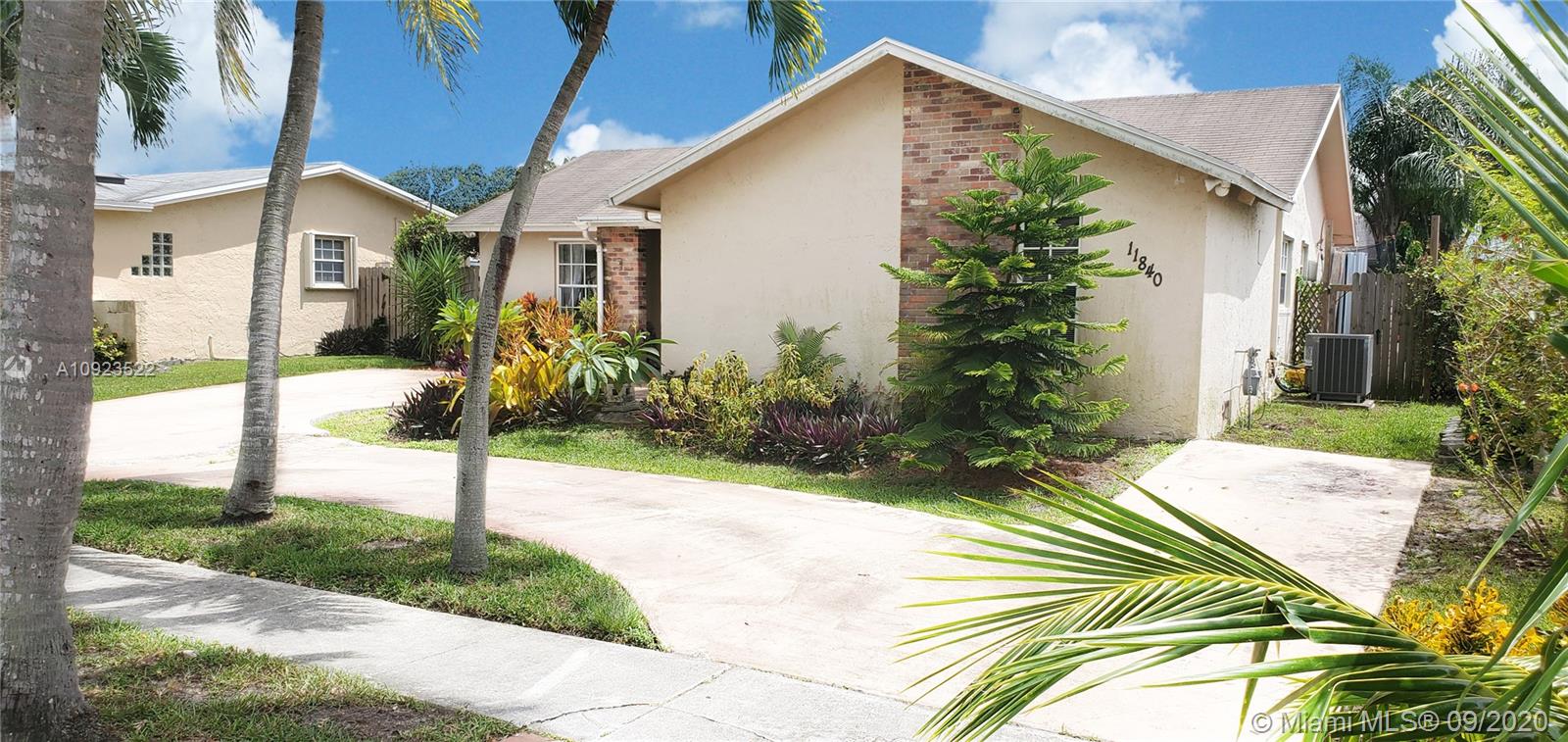For more information regarding the value of a property, please contact us for a free consultation.
11840 NW 37th Pl Sunrise, FL 33323
Want to know what your home might be worth? Contact us for a FREE valuation!

Our team is ready to help you sell your home for the highest possible price ASAP
Key Details
Sold Price $380,000
Property Type Single Family Home
Sub Type Single Family Residence
Listing Status Sold
Purchase Type For Sale
Square Footage 1,428 sqft
Price per Sqft $266
Subdivision Sunrise Golf Village Sec
MLS Listing ID A10923522
Sold Date 11/12/20
Style Detached,One Story
Bedrooms 3
Full Baths 2
Construction Status Unknown
HOA Y/N No
Year Built 1982
Annual Tax Amount $3,178
Tax Year 2019
Contingent No Contingencies
Lot Size 6,000 Sqft
Property Description
Come see this clean & modern 3/2 home located in one of the best, family-oriented communities in Broward. Features: beautiful tile floors; sufficient kitchen cabinets, white quartz countertops, gas stove top & stainless steel appliances; 2 contemporary bathrooms; fully functional reach-in bedroom closets; living area has a sleek modern look with N&S exposures, vaulted ceilings, an open floor plan which is perfect for both hosting gatherings & family interaction alike; U-shape style driveway with plenty of parking; concrete patio and a fenced-in backyard with space for friends and family. Great home in a neighborhood that offers residents a dense suburban feel, yet right down the street from outlets, restaurants, coffee shops, parks, and BB&T Center.
Location
State FL
County Broward County
Community Sunrise Golf Village Sec
Area 3840
Direction From Oakland Park Blvd go North on NW 117th Lane to NW 36th Place. Turn left on NW 36th Place until it vears towards the right becoming NW 119th Ave. Make a right at NW 37th Place. It will be the fourth house on the right.
Interior
Interior Features Bedroom on Main Level, Vaulted Ceiling(s)
Heating Central
Cooling Central Air, Ceiling Fan(s)
Flooring Tile
Appliance Some Gas Appliances, Dryer, Dishwasher, Disposal, Gas Range, Gas Water Heater, Microwave, Refrigerator, Washer
Laundry In Garage
Exterior
Exterior Feature Fence, Fruit Trees, Lighting, Porch, Shed, Storm/Security Shutters
Parking Features Attached
Garage Spaces 1.0
Pool None
View Other
Roof Type Shingle
Porch Open, Porch
Garage Yes
Building
Lot Description < 1/4 Acre
Faces North
Story 1
Sewer Public Sewer
Water Public
Architectural Style Detached, One Story
Structure Type Block
Construction Status Unknown
Schools
Elementary Schools Sandpiper
Middle Schools Westpine
High Schools Piper
Others
Pets Allowed Dogs OK, Yes
Senior Community No
Tax ID 494024116090
Acceptable Financing Cash, Conventional, FHA, VA Loan
Listing Terms Cash, Conventional, FHA, VA Loan
Financing Conventional
Pets Allowed Dogs OK, Yes
Read Less
Bought with Florida Capital Realty



