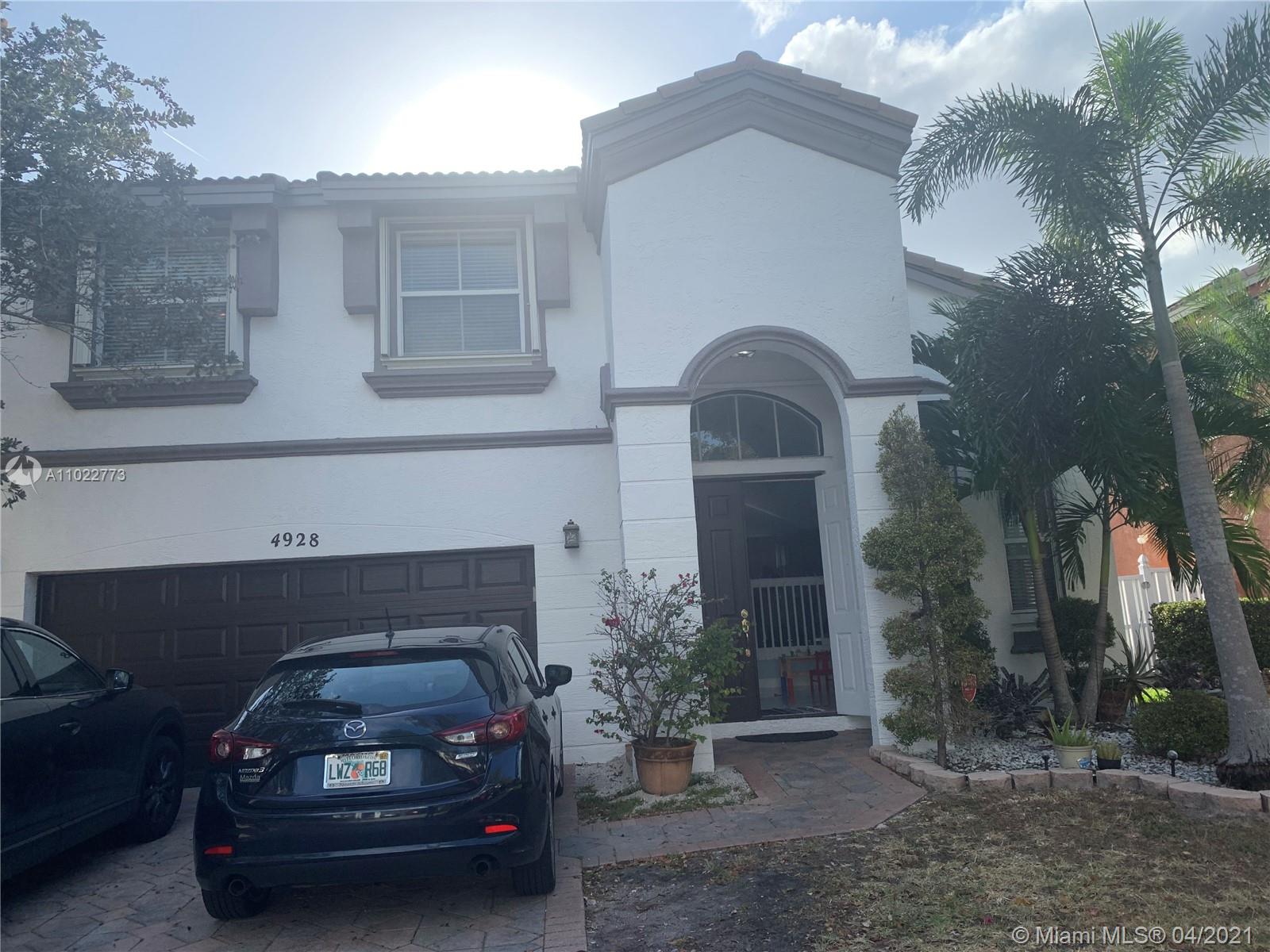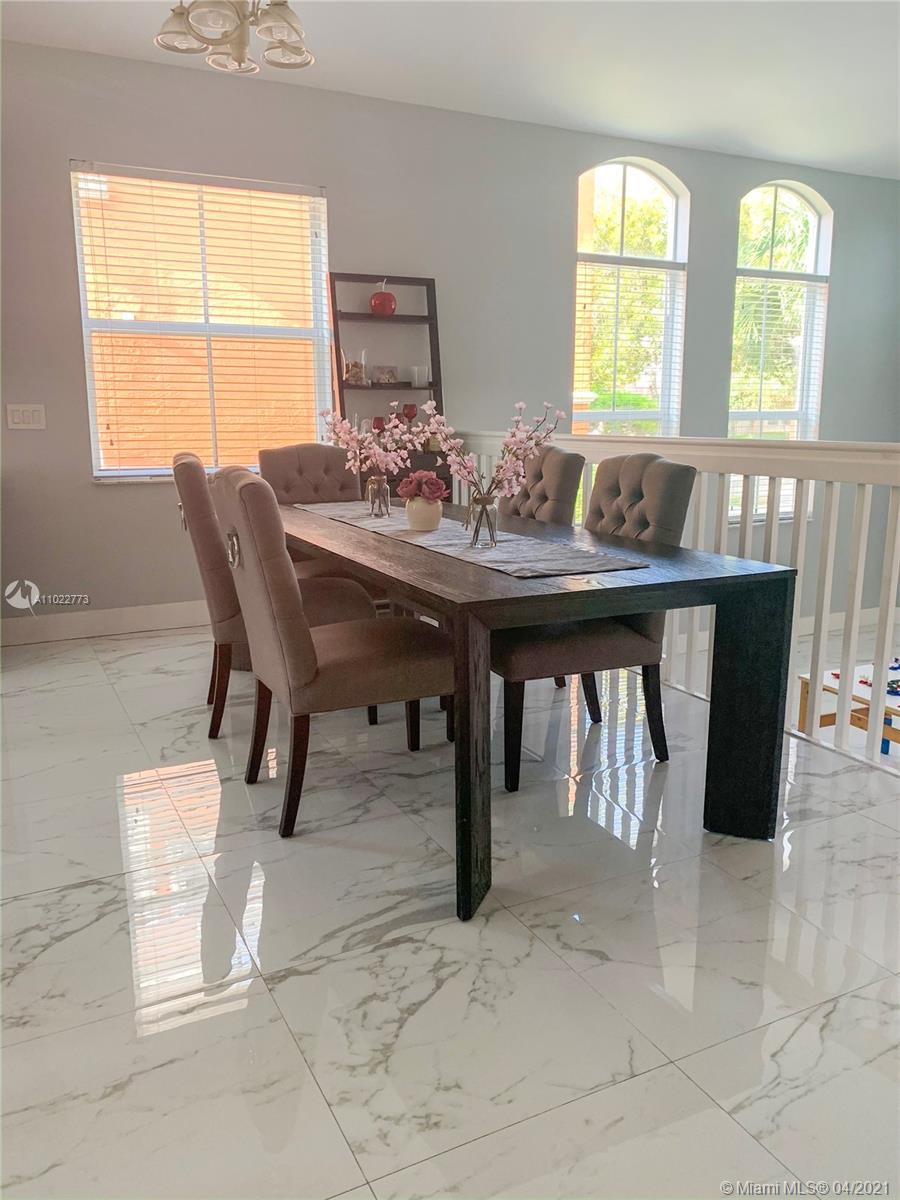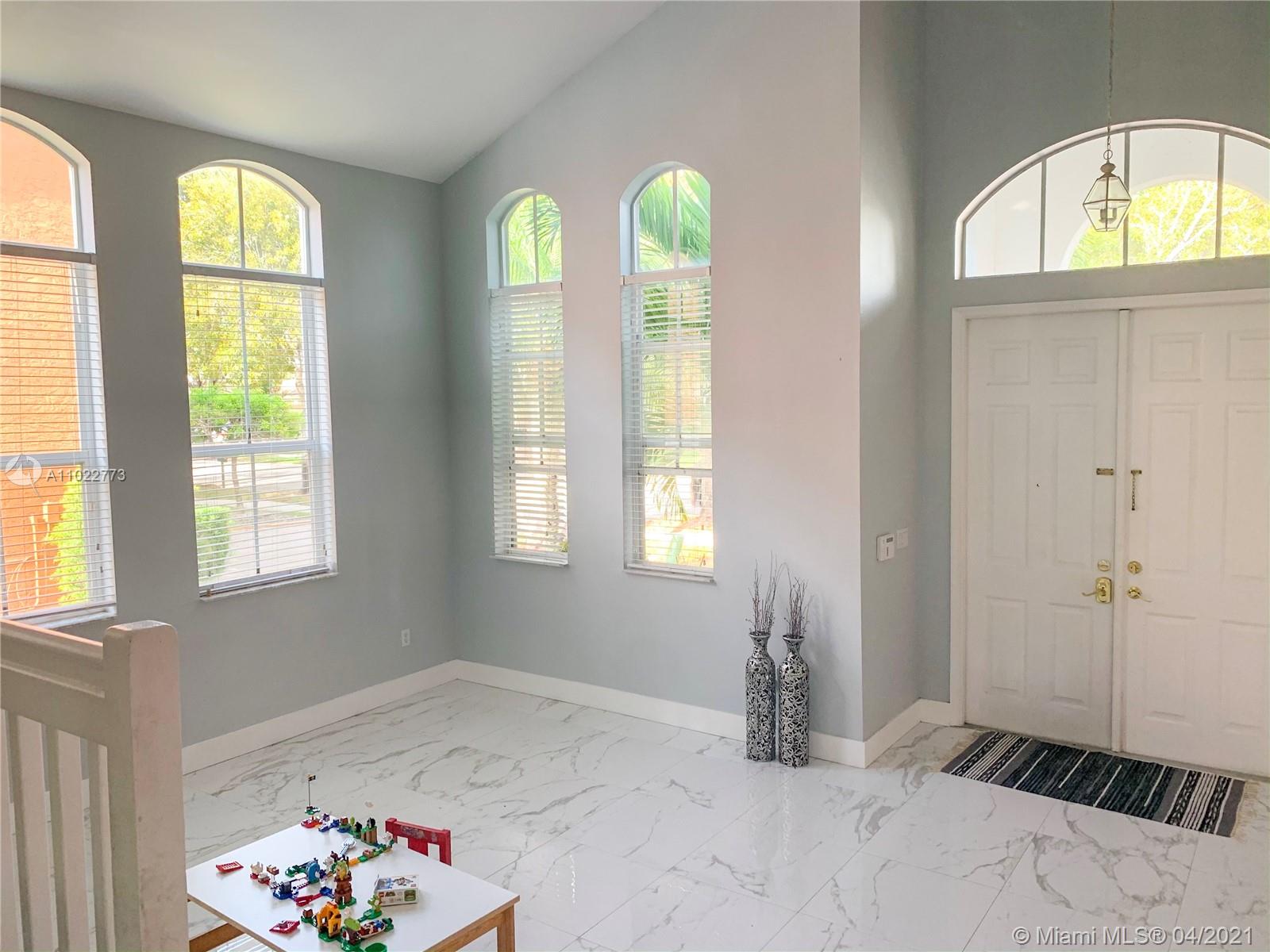For more information regarding the value of a property, please contact us for a free consultation.
4928 SW 165th Ave Miramar, FL 33027
Want to know what your home might be worth? Contact us for a FREE valuation!

Our team is ready to help you sell your home for the highest possible price ASAP
Key Details
Sold Price $550,000
Property Type Single Family Home
Sub Type Single Family Residence
Listing Status Sold
Purchase Type For Sale
Square Footage 2,391 sqft
Price per Sqft $230
Subdivision Riviera Isles I
MLS Listing ID A11022773
Sold Date 05/28/21
Style Detached,Two Story
Bedrooms 4
Full Baths 3
Construction Status Resale
HOA Fees $176/qua
HOA Y/N Yes
Year Built 2002
Annual Tax Amount $5,200
Tax Year 2020
Contingent No Contingencies
Lot Size 6,156 Sqft
Property Description
Beautiful Bright & Airy 2 Story, 4/3 Home in Gate Community! New Tile Floors, Remodeled European Kitchen, Eat-in Kitchen, Formal Dining Rm, Huge Mater Suites/Sitting Area! Beautiful Open Large Patio with Fruit Trees! Large yard! Low HOA Fees! Remodeled Garage with cabinets, New Washer & Dryer!!**Please 24 hrs in advance appt for Showings**
Location
State FL
County Broward County
Community Riviera Isles I
Area 3990
Direction FROM I-75 TAKE MIRAMAR PKWY TO THE WEST, THEN LEFT ON 172AV TO REIVIERA ISLES'S ENTRANCE. AFTER GATE, TAKE LEFT AT SIGN CONTINUE ON CURVE ROAD TO CAPRI ENTRANCE, THEN TAKE RIGHT INSIDE THE DEVELOPMENT AND INMEDIATE LFET, THEN RIGHT TO THE PROPERTY.
Interior
Interior Features Bedroom on Main Level, Dining Area, Separate/Formal Dining Room, Entrance Foyer, Eat-in Kitchen, Family/Dining Room, First Floor Entry, Pantry, Sitting Area in Master, Upper Level Master, Walk-In Closet(s), Attic
Heating Central, Electric
Cooling Central Air, Electric
Flooring Ceramic Tile
Window Features Blinds
Appliance Dryer, Dishwasher, Electric Water Heater, Disposal, Gas Range, Ice Maker, Microwave, Refrigerator, Self Cleaning Oven, Washer
Laundry Washer Hookup, Dryer Hookup, Laundry Tub
Exterior
Exterior Feature Fence, Lighting, Patio
Garage Spaces 2.0
Pool None
Community Features Clubhouse, Fitness, Game Room
View Garden
Roof Type Barrel
Porch Patio
Garage Yes
Building
Lot Description < 1/4 Acre
Faces East
Story 2
Sewer Public Sewer
Water Public
Architectural Style Detached, Two Story
Level or Stories Two
Structure Type Block
Construction Status Resale
Schools
Elementary Schools Dolphin Bay
Middle Schools Glades
High Schools Everglades
Others
Pets Allowed Size Limit, Yes
Senior Community No
Tax ID 514032060730
Acceptable Financing Cash, Conventional, FHA, VA Loan
Listing Terms Cash, Conventional, FHA, VA Loan
Financing Conventional
Special Listing Condition Listed As-Is
Pets Allowed Size Limit, Yes
Read Less
Bought with Isa Realty
Learn More About LPT Realty




