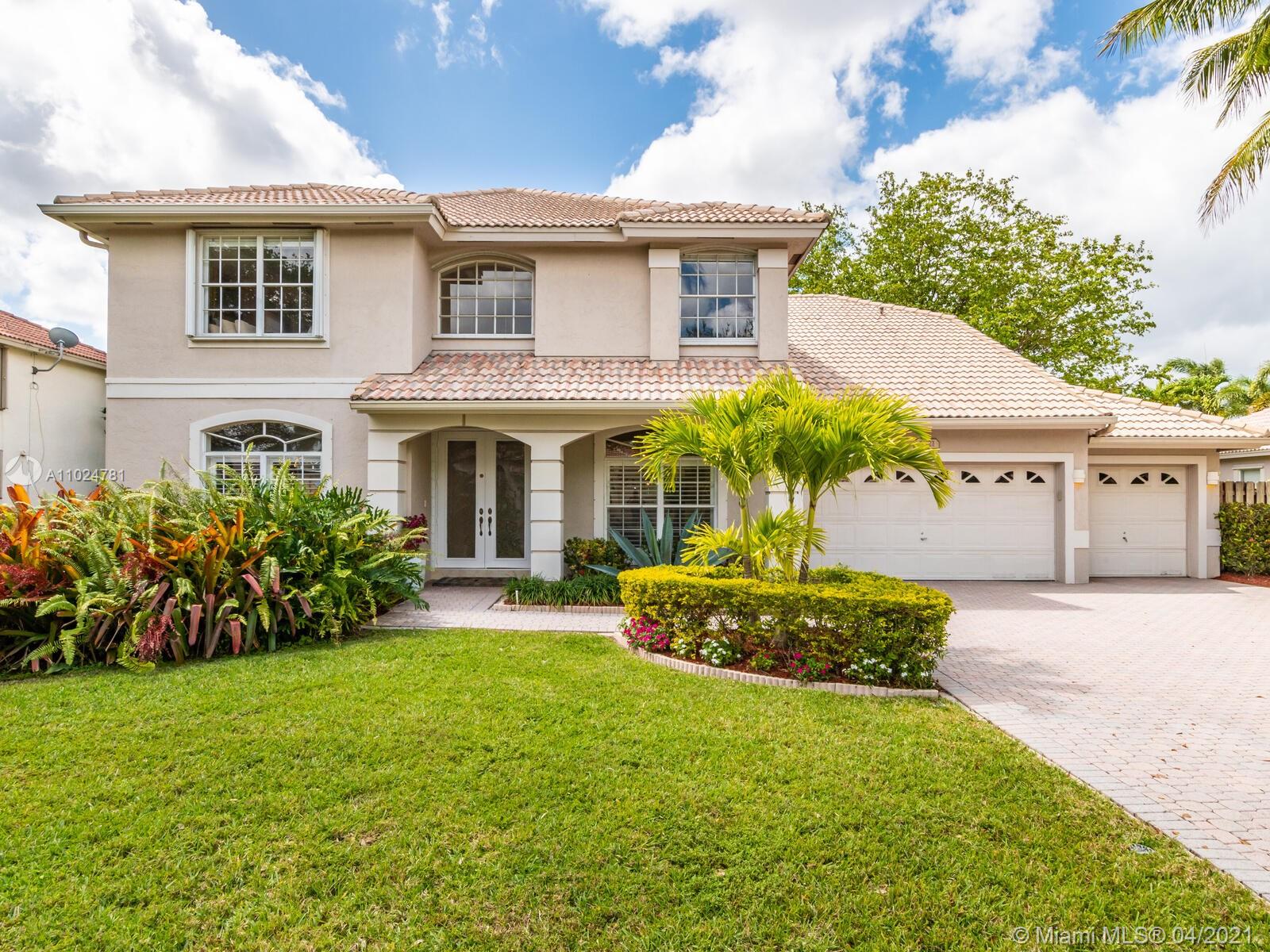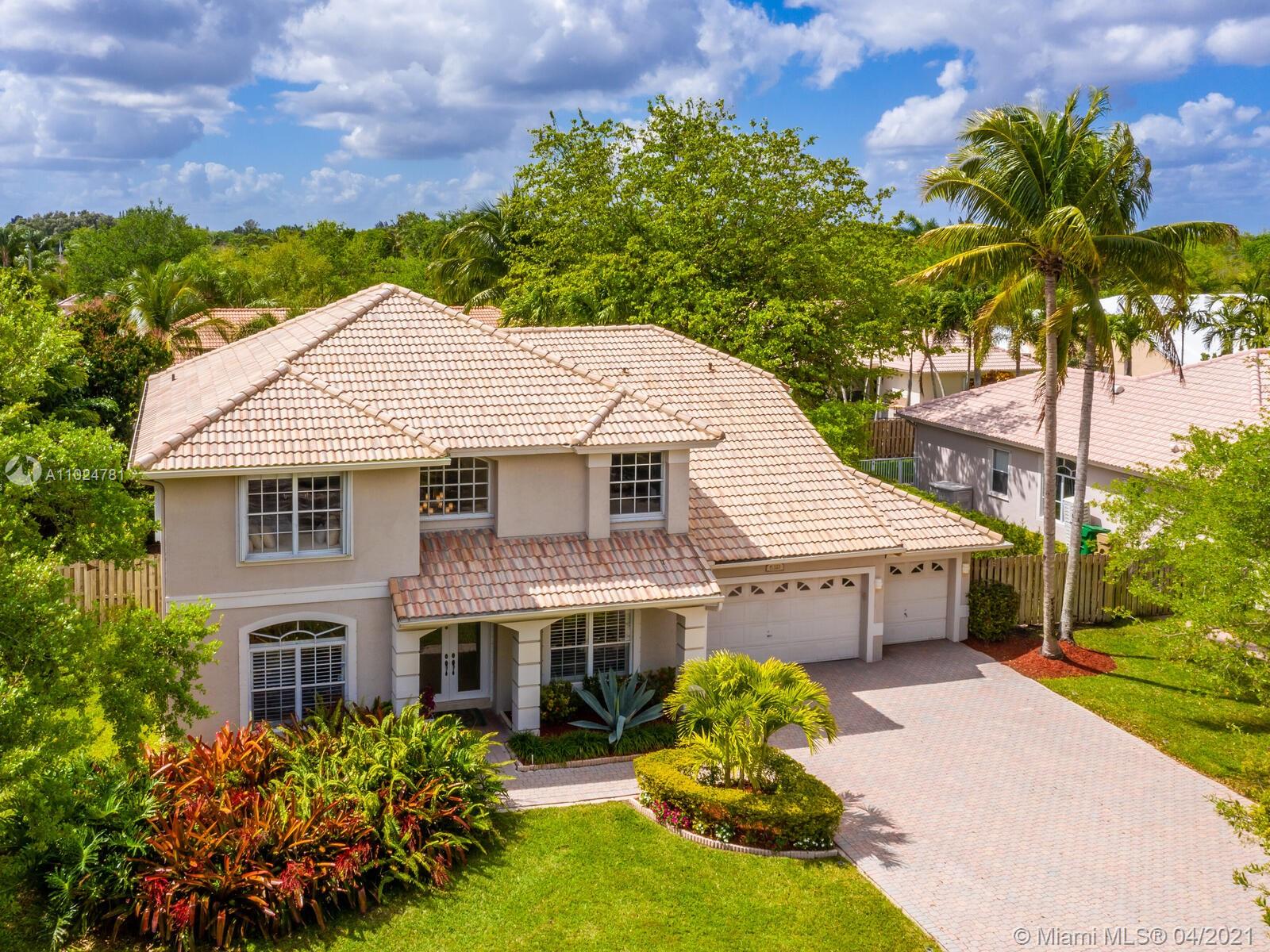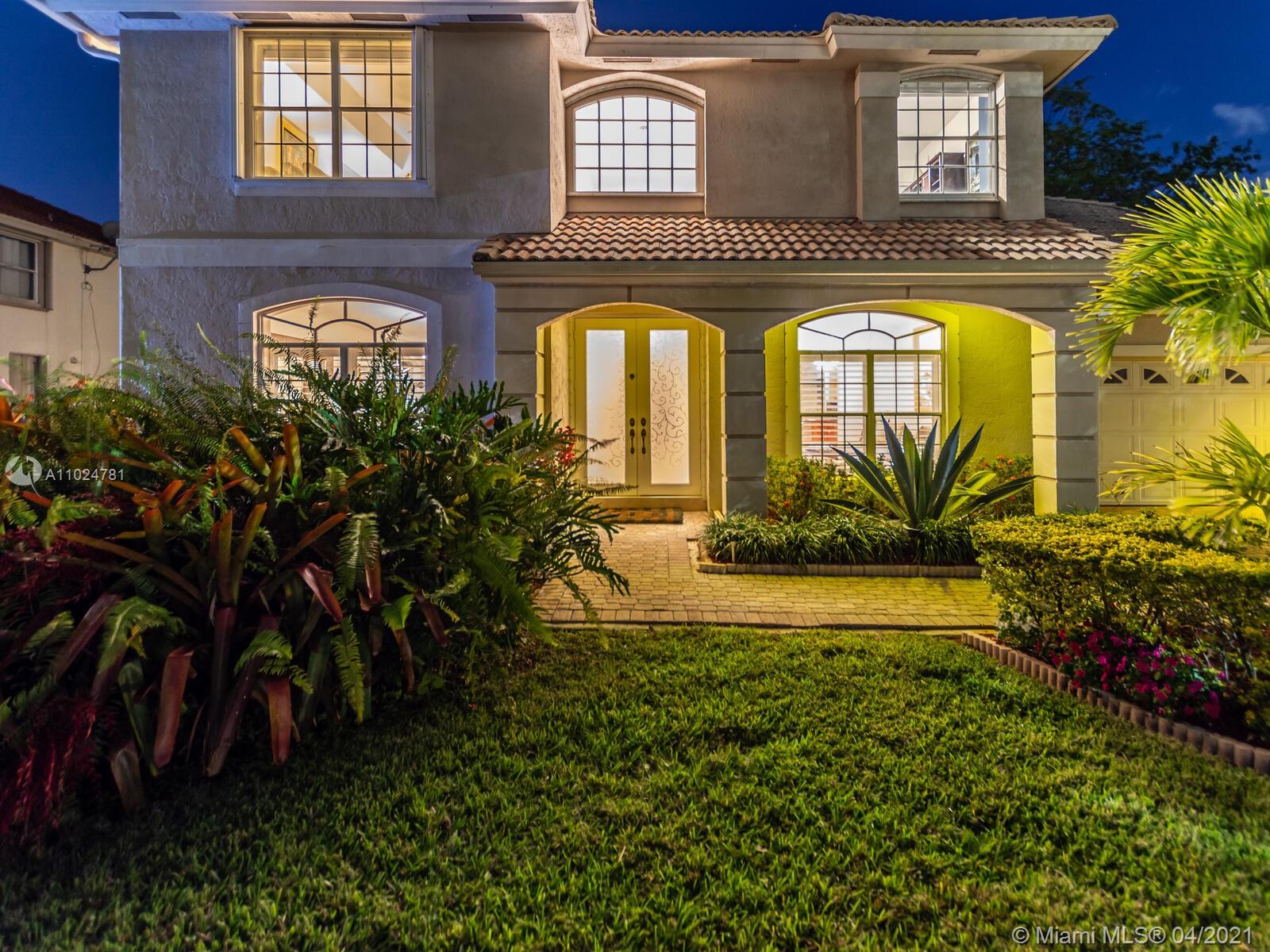For more information regarding the value of a property, please contact us for a free consultation.
6321 Huron Ter Davie, FL 33331
Want to know what your home might be worth? Contact us for a FREE valuation!

Our team is ready to help you sell your home for the highest possible price ASAP
Key Details
Sold Price $799,000
Property Type Single Family Home
Sub Type Single Family Residence
Listing Status Sold
Purchase Type For Sale
Square Footage 3,056 sqft
Price per Sqft $261
Subdivision Estates Of Stirling Lake
MLS Listing ID A11024781
Sold Date 06/15/21
Style Detached,Two Story
Bedrooms 5
Full Baths 3
Construction Status Resale
HOA Fees $115/qua
HOA Y/N Yes
Year Built 1995
Annual Tax Amount $7,678
Tax Year 2020
Contingent No Contingencies
Lot Size 10,010 Sqft
Property Description
Elegant two story home with pool and lush backyard in The Estates of Stirling Lakes. Recently renovated with high-end finishes, professionally decorated and beautifully maintained. Great floor plan - Viscaya model. 5 bedrooms, 2.5 bathrooms can be easily converted to 3 baths. Open kitchen with wood cabinetry, pantry and plenty of storage space. Formal dinning, living and family rooms, wet bar with wine cooler. Plantation shutters, new window treatments and blackout blinds. Brand new porcelain tile and wood floors throughout. Large master suite with sitting area and his/hers closets. Dual sinks with marble counter, separate tub and shower. 3 car garage with storage room. A+ rated schools. Desirable gated community with playground and tennis court. Very low HOA. Furniture available for sale.
Location
State FL
County Broward County
Community Estates Of Stirling Lake
Area 3290
Interior
Interior Features Wet Bar, Built-in Features, Breakfast Area, Dining Area, Separate/Formal Dining Room, First Floor Entry, Sitting Area in Master, Upper Level Master, Bar, Loft
Heating Electric
Cooling Central Air, Ceiling Fan(s)
Flooring Ceramic Tile, Wood
Furnishings Furnished
Appliance Built-In Oven, Dryer, Dishwasher, Electric Range, Disposal, Ice Maker, Microwave, Refrigerator, Self Cleaning Oven
Laundry Laundry Tub
Exterior
Exterior Feature Fence, Fruit Trees, Patio
Parking Features Attached
Garage Spaces 3.0
Pool In Ground, Pool
Community Features Gated, Maintained Community, Tennis Court(s)
View Garden
Roof Type Spanish Tile
Porch Patio
Garage Yes
Building
Lot Description < 1/4 Acre
Faces East
Story 2
Sewer Public Sewer
Water Public
Architectural Style Detached, Two Story
Level or Stories Two
Structure Type Block
Construction Status Resale
Schools
Elementary Schools Hawkes Bluff
Middle Schools Silver Trail
High Schools West Broward
Others
Senior Community No
Tax ID 514005131400
Security Features Gated Community,Smoke Detector(s)
Acceptable Financing Cash, Conventional
Listing Terms Cash, Conventional
Financing Cash
Read Less
Bought with Golani Realty Inc



