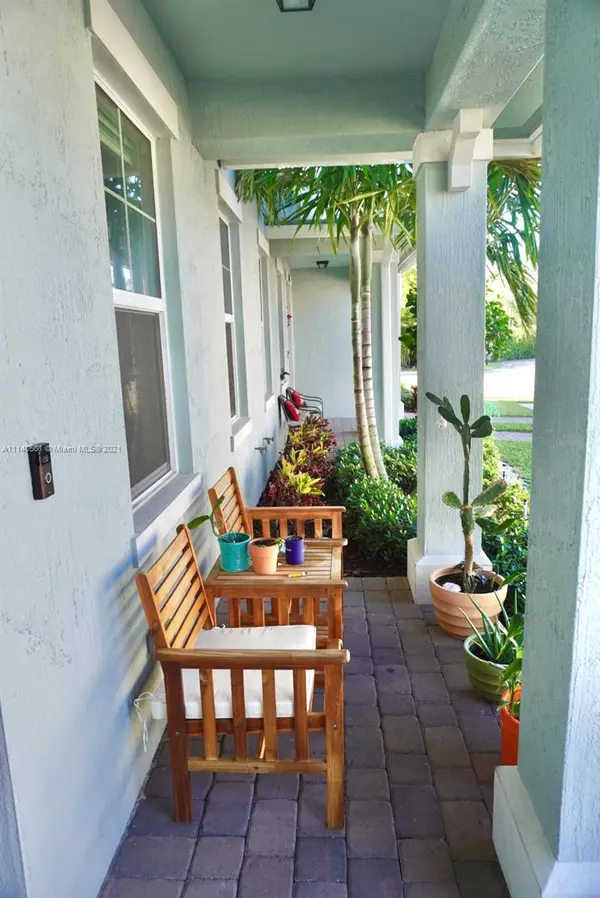For more information regarding the value of a property, please contact us for a free consultation.
Address not disclosed Hollywood, FL 33021
Want to know what your home might be worth? Contact us for a FREE valuation!

Our team is ready to help you sell your home for the highest possible price ASAP
Key Details
Sold Price $480,000
Property Type Townhouse
Sub Type Townhouse
Listing Status Sold
Purchase Type For Sale
Square Footage 1,421 sqft
Price per Sqft $337
Subdivision Hillcrest Country Club So
MLS Listing ID A11140561
Sold Date 02/28/22
Style Split-Level
Bedrooms 3
Full Baths 2
Half Baths 1
Construction Status Resale
HOA Fees $234/qua
HOA Y/N Yes
Year Built 2019
Annual Tax Amount $6,586
Tax Year 2020
Contingent No Contingencies
Property Description
Modern & elegant 3 Bed 2.5 bath town home in the newest community in Hollywood- Parkview at Hillcrest. This Magnolia model, built Dec 2019 w/ warranty, is open layout & boasts $34k in upgrades. Elegant finishes in kitchen & bathrooms include smooth drywall finishes, 8' ft interior doors, 42" crown molded kitchen cabinets w/ laminate finish & under cabinet lighting, shimmery quartz kitchen counter tops w/ ice mosaic back splash, porcelain wood like flooring on 1st floor & bathrooms. Owner's suite upgraded w/ ceiling frame drop and bath w/ glass frameless shower & stone gray tile. Home also has glass impact windows 1st & 2nd floors.
Gated w/ a 70 acre park, resort style pool, Clubhouse, Fitness center & Tennis Courts. Minutes away from I95, close to Downtown Hollywood & Beach!
Location
State FL
County Broward County
Community Hillcrest Country Club So
Area 3020
Interior
Interior Features First Floor Entry, Upper Level Master
Heating Central
Cooling Central Air, Ceiling Fan(s)
Flooring Carpet, Other
Appliance Dryer, Dishwasher, Electric Range, Disposal, Ice Maker, Microwave, Refrigerator
Exterior
Parking Features Attached
Garage Spaces 1.0
Pool Association
Utilities Available Cable Available
Amenities Available Billiard Room, Business Center, Clubhouse, Fitness Center, Barbecue, Picnic Area, Pool, Trail(s)
View Y/N No
View None
Garage Yes
Building
Architectural Style Split-Level
Level or Stories Multi/Split
Structure Type Block,Stucco
Construction Status Resale
Schools
Elementary Schools Orange Brook
Middle Schools Mcnicol
High Schools Hallandale High
Others
Pets Allowed Size Limit, Yes
HOA Fee Include Amenities
Senior Community No
Tax ID 514219181560
Security Features Smoke Detector(s)
Acceptable Financing Cash, Conventional, FHA, VA Loan
Listing Terms Cash, Conventional, FHA, VA Loan
Financing Cash
Special Listing Condition Listed As-Is
Pets Allowed Size Limit, Yes
Read Less
Bought with One Way Realty Group, LLC



