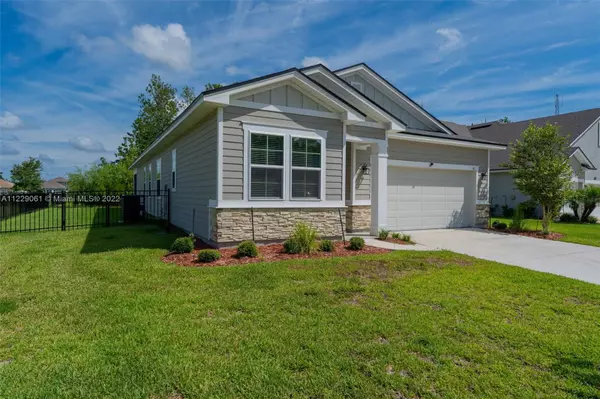For more information regarding the value of a property, please contact us for a free consultation.
41 Deerfield Meadows Cir St Augustine, FL 32086
Want to know what your home might be worth? Contact us for a FREE valuation!

Our team is ready to help you sell your home for the highest possible price ASAP
Key Details
Sold Price $405,000
Property Type Single Family Home
Sub Type Single Family Residence
Listing Status Sold
Purchase Type For Sale
Square Footage 1,601 sqft
Price per Sqft $252
Subdivision Deerfield Meadows
MLS Listing ID A11229061
Sold Date 10/31/22
Style Detached,One Story
Bedrooms 3
Full Baths 2
Construction Status Resale
HOA Fees $45/mo
HOA Y/N Yes
Year Built 2020
Annual Tax Amount $3,305
Tax Year 2021
Contingent Pending Inspections
Lot Size 7,975 Sqft
Property Description
South St. Augustine residence located on a high and dry preserve lot in Deerfield Meadows. 15mins to Downtown-10mins to ocean! Quiet living w/nature abound. This 3/2 home has it all! Built as a spec home in Dec. 2020, is still in like-new condition. The home features a 2 ½ car gar. Big enough to store your boat or toys! Lg mstr ste. 17.5’ x 13’ w/an En-suite bath, huge walk-in closet & linen closet. With high ceilings, 8’ doors, open concept kit/liv/dining, pantry & well-appointed layout, this home is perfect for any family or a vacation home. Neutral color scheme throughout, tiled floors & carpeted bedrooms. HOA $45 p/m-No CDD! Owner is a Lic. R.E. Bkr. Make an offer! Owner will consider contributing to buyers closing costs.
Location
State FL
County St Johns County
Community Deerfield Meadows
Area 5940 Florida Other
Direction Watson Rd and US1 head west to last left turn into Deerfield Glen/Deerfield Meadows
Interior
Interior Features Breakfast Bar, Built-in Features, Bedroom on Main Level, First Floor Entry, Living/Dining Room, Main Level Master
Heating Central
Cooling Central Air
Flooring Carpet, Tile
Window Features Blinds
Appliance Dryer, Dishwasher, Electric Range, Electric Water Heater, Disposal, Ice Maker, Microwave, Refrigerator, Self Cleaning Oven, Washer
Exterior
Exterior Feature Enclosed Porch
Parking Features Attached
Garage Spaces 3.0
Pool None
Community Features Home Owners Association, Maintained Community, Street Lights, Sidewalks
Utilities Available Cable Available
View Other
Roof Type Shingle
Street Surface Paved
Porch Porch, Screened
Garage Yes
Building
Lot Description < 1/4 Acre
Faces South
Story 1
Sewer Public Sewer
Water Public
Architectural Style Detached, One Story
Structure Type Frame,Other,Shingle Siding
New Construction true
Construction Status Resale
Others
Pets Allowed No Pet Restrictions, Yes
Senior Community No
Tax ID 1404330380
Acceptable Financing Cash, Conventional, VA Loan
Listing Terms Cash, Conventional, VA Loan
Financing Cash
Pets Allowed No Pet Restrictions, Yes
Read Less
Bought with Two Cities Realty
Learn More About LPT Realty




